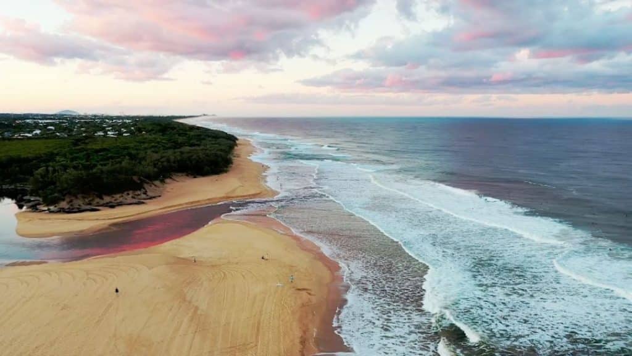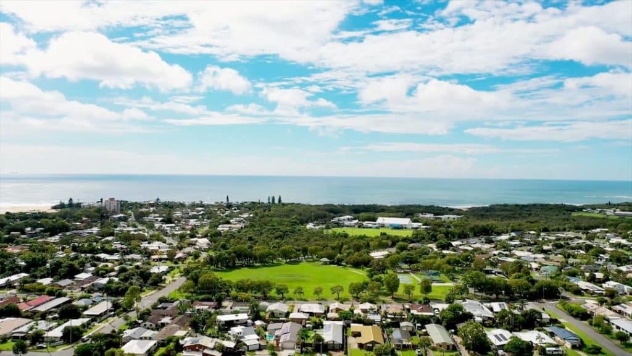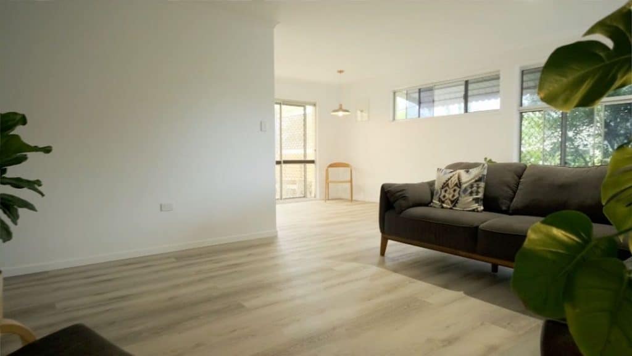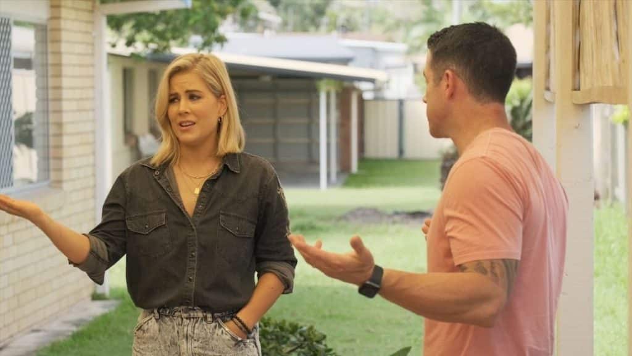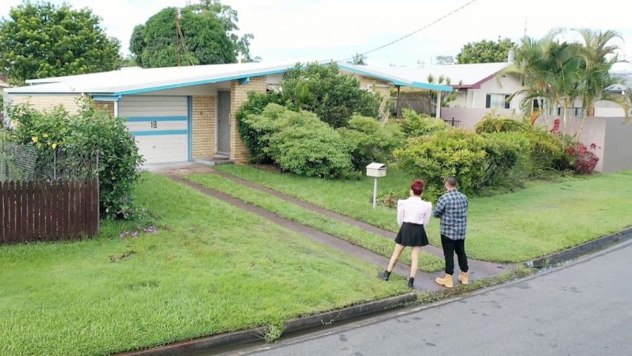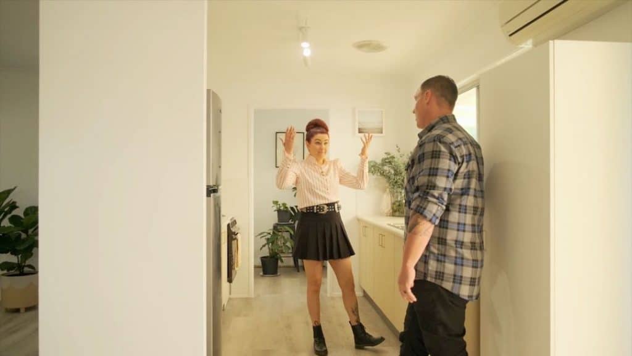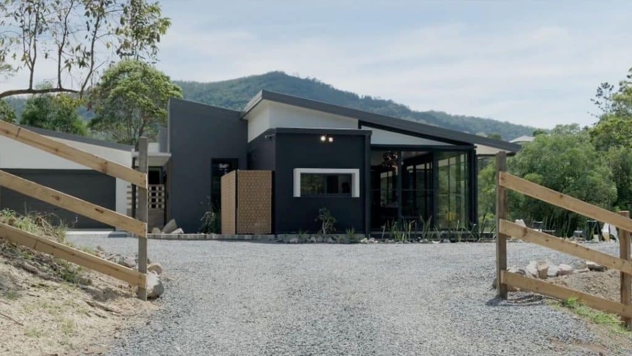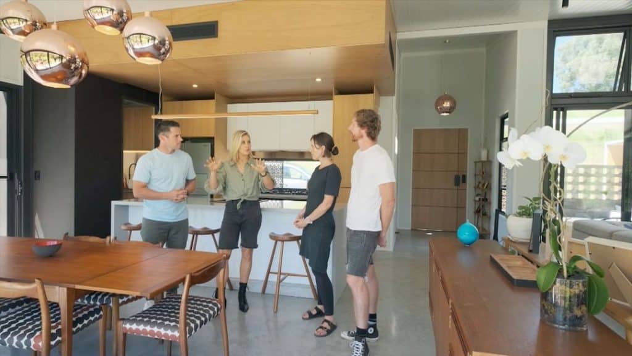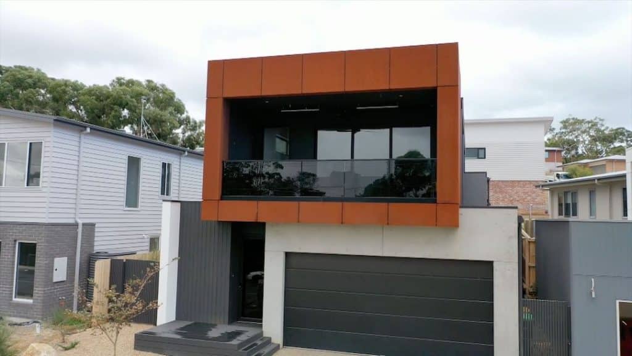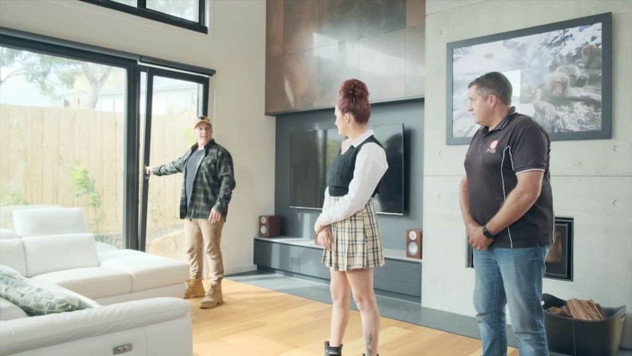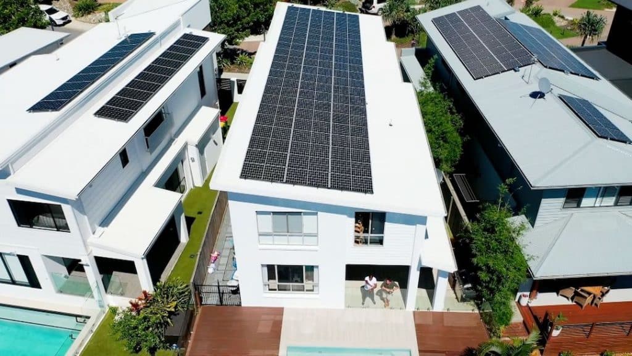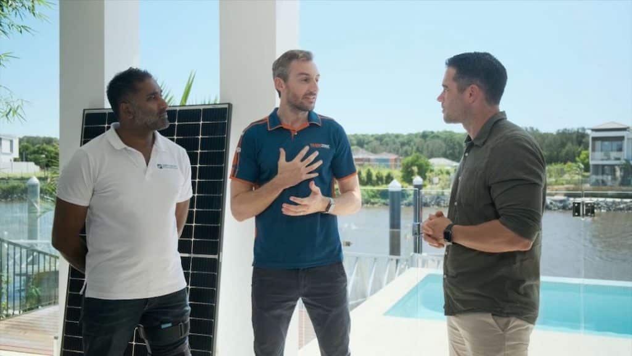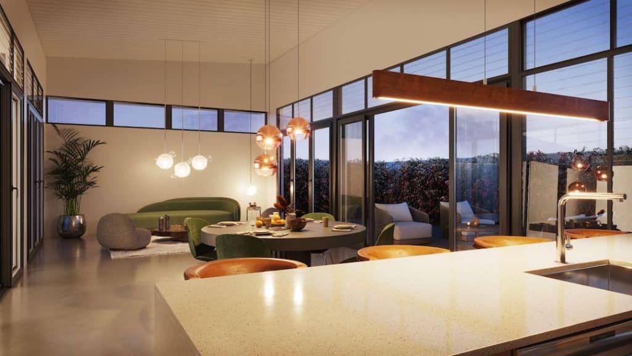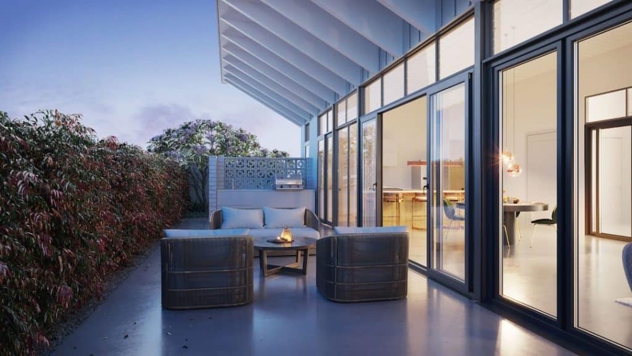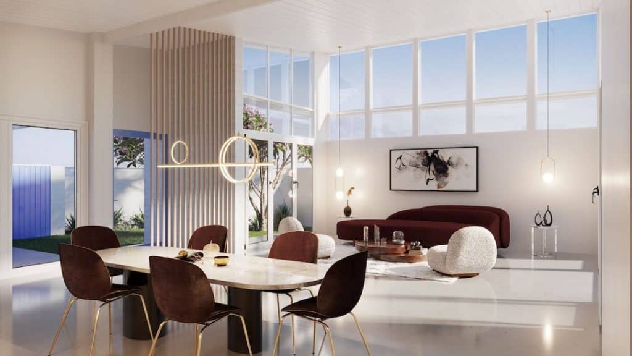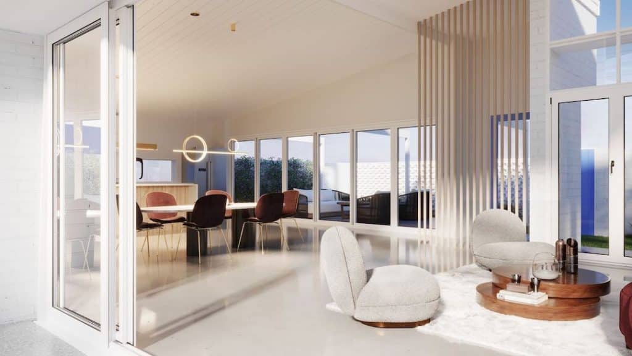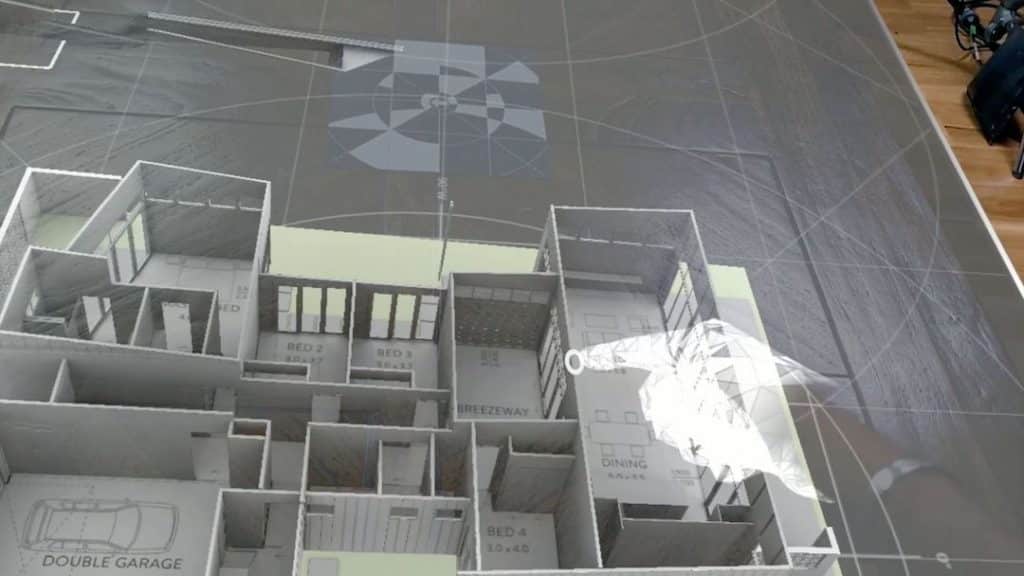We’re heading back to Queensland this week for round two.
Michael and Carlene make up the dynamic husband and wife team behind QLD’s Team Renovate. The renovating duo made their mark on the record-rating season of Channel Nine’s The Block and the inaugural season of Reno Rumble before launching into the world of home design with fervent passion.
Winners of The Block 2020 Jimmy and Tam make up team QLD’s Team Rebuild and prefer to work with a clean slate as they dream up the perfect home rebuild.
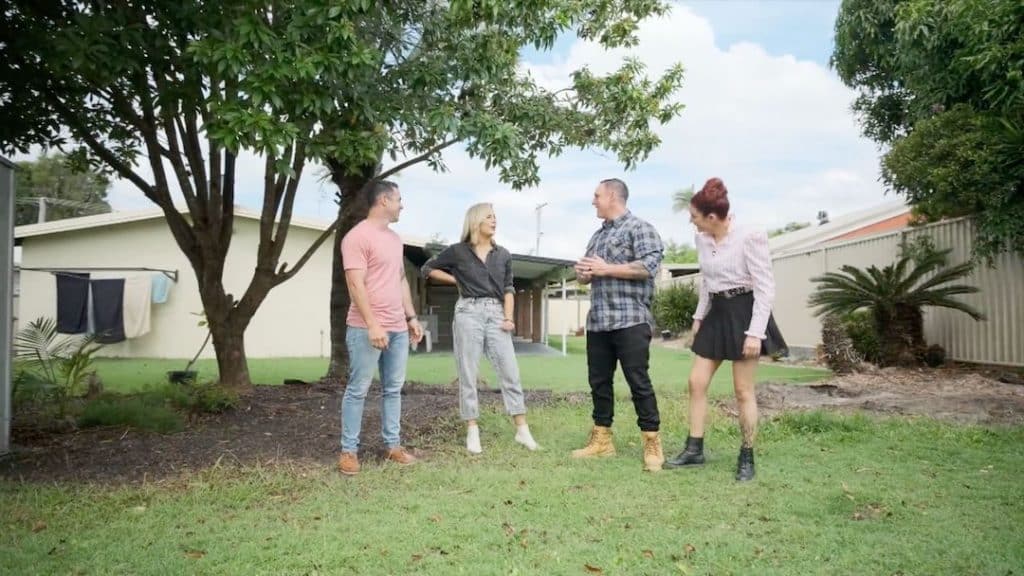
A Cramped Mid-Century Modern Coastal Crib
In this week’s episode of Renovate or Rebuild, we head to the picturesque Sunshine Coast suburb of Currimundi, a coastal region that has experienced its fair share of extreme weather events, from drought to bushfires and now floods.
Despite the temperamental climate, the location holds plenty of appeal. With a median house price of $630,000, the area offers an affordable coastal lifestyle with beautiful beaches and a cool, laidback vibe thanks to the hundreds of young families flocking to the area.
One of these families is Shaun, Maxine, and their energetic young son.

Shaun and Maxine grew up near Currimundi but moved and lived interstate for years. Now, with a growing family, they decided to escape city life and return to the area so they can raise their son close to the beach and all it has to offer.
While initially renting, the family has recently purchased a mid-century modern home that, like many other homes in the area, was built in the 70s. While the clean lines and low-pitched roof of the home are full of character, the orientation and floorplan aren’t suited to modern living, particularly with everything Mother Nature has been throwing at it over the years.
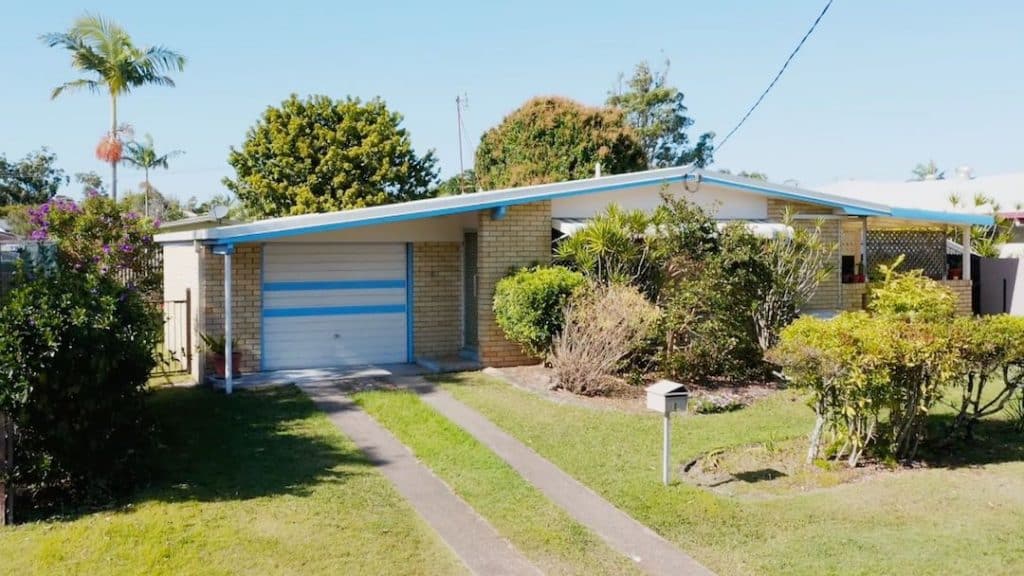
The house is small, hot, and stuffy, with poor insulation and airflow. The centre of the house is dark, with no natural light thanks to a wall that separates the kitchen and living space. Shaun plans to work from home but has no designated office space. With the beach so close you can hear the rolling waves, the family dream of an outdoor set up with a shower, so they can quickly duck down to the beach for a surf.
Keen to move in, the couple has done some cosmetic renovations to the property, but they just aren’t sure what their next move is. Do they continue with the renovation, or do they demolish the existing building and start with a clean slate?
Shaun and Maxine’s Brief
- Smarter floor plan
- Home office
- Set up for beach lifestyle
- Efficient, comfortable, and healthy home
- Budget: $400,000 – $600,000
Team Renovate: Michael and Carlene
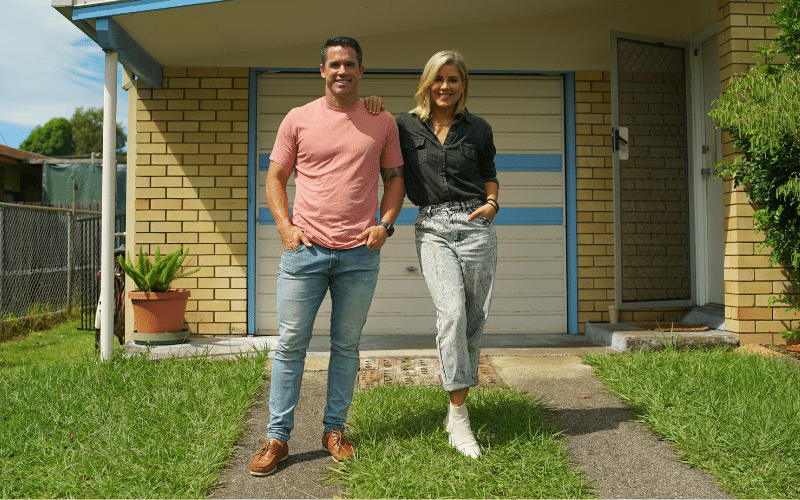
Walking up to the property, Michael and Carlene were charmed by the character of the small but “cute” home. Heading inside, Charlene was surprised by the superficial renovation, having expected to see the original interior.
Both Michael and Carlene agreed that the compact, dark space would throw them a few challenges, but the property had great potential for a renovation. According to them, all the house needs is a smarter layout and a small extension.
“You would never demolish solid brick home!”
They were firmly against knocking it down, concerned a new build would sacrifice character and clash with the streetscape, but also risk over-capitalising in the area.
Team Rebuild: Jimmy and Tam
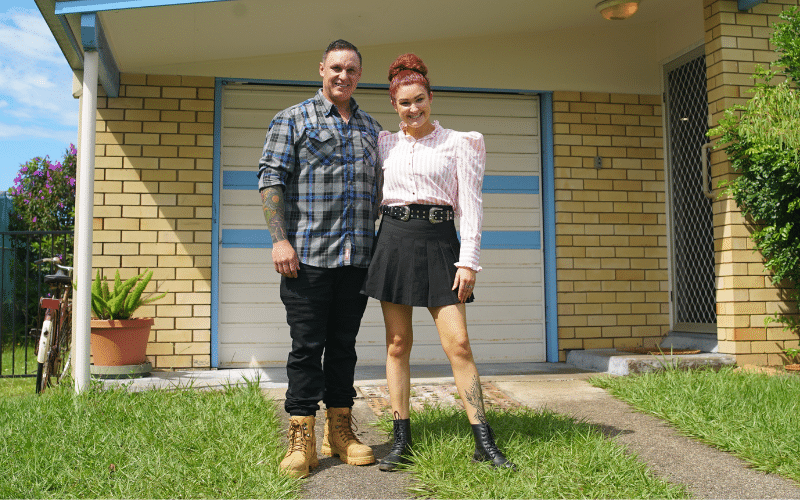
Like Team Renovate, Jimmy and Tam thought the facade of the house was cute and has character. They did, however, point out the very small garage, agreeing they couldn’t do much with that.
Walking inside, both were immediately disappointed with the small interior and low ceilings. They felt the home’s design doesn’t take advantage of its Northerly aspect and hasn’t been zoned properly, missing out on natural light and sea breezes.
With plenty of land to work with, Team Rebuild is keen to start from scratch. They want to reorientate the whole design and build “something great”. Knowing it would be a sticking point, they agreed they will need to bring some of the mid-century modern character of the existing home into the new build.
Jimmy and Tam know a rebuild will cost more and need to convince Shaun and Maxine that it’s worth the investment. “If they’re going to be here a long time, they should spend more to get more in the future”.
Design Consultations
Assisting both teams with their designs is Matt Riley from architectural and design specialists, TONIC Design. With a passion for all things mid-century modern, he is undeniably the right man for the job.

Speaking to Team Renovate, Matt confessed he loved the classic facade of the existing house. He noted the small floorplan but also the opportunity to extend with some great spaces to build on. He assured Michael and Carlene that he can come up with a creative way to achieve the space and style you would expect from a mid-century modern home. He envisioned beautiful open lines expanding out to sky and high raked ceilings.
In his consultation with Team Rebuild, Matt was pleased to learn that they wanted to honour the style of the existing home and surrounding area. Tam was picturing a full Palm Springs vibe with breeze blocks and modern oak floors. Matt explained that mid-century modern is a free style that harks back to the heady days of the 40s, 50s, and 60s with Sinatra, Elvis, and endless parties. It’s also a style that is well-suited to resort family living.
Matt further explained that the backyard is key in a mid-century modern design, and one of the challenges of Shaun and Maxine’s block is that the backyard isn’t North-facing. He suggested a skillion roof with a nice overhang so they can get the sea breezes circulating.
When asked whether he thinks Shaun and Maxine should renovate or rebuild, Matt said that both options have their merits. At this stage he was leaning slightly towards a renovation, just because there’s so much they can do with the budget.

Designs: Ideas and Inspirations
Proving his passion for not only the mid-century modern style but also sustainable design, Matt took Team Renovate and Shaun and Maxine to visit his own home in Cedar Creek.
The stunning property blew everyone away, with its soaring pitched ceilings, polished concrete floors, and smart indoor/outdoor living plan. Not only was the house aesthetically pleasing, but very comfortable with breezes flowing through the space. Matt explained that the house uses a lot of insulation, a combination of openings and overhangs, and the right materials to encourage positive airflow and keep the summer heat outside where it belongs.
The home is completely off-grid with a solar power and battery storage system, sewerage reticulation system, and water tanks. The pitched ceilings utilise Bondor SolarSpan® Insulated Roof Panels that incorporate two layers of Colourbond steel sandwiching a fire-retardant insulated core.
Shaun was impressed with the use of a shipping container in the house design and suggested that he would like to achieve a similarly industrial feel for his own outdoor office.
In the meantime, Team Rebuild headed to Victoria’s South Coast to visit a property in Anglesea for ideas on how to climate-proof a house and still have plenty of style. Jamie Mills from JM Homes Surf Coast showed Jimmy and Tam around the unique home featuring a striking facade with corten rusted steel, tilt panels, concrete, and Japanese landscaping. One of the hero-features of the build is the air-tight uPVC Tilt Turn windows, that are hinged on one side and open outwardly, maximising the fresh air that enters the room.
When asking Jamie for some cost-saving tips to help Shaun and Maxine choose their Rebuild design, he reminded them that cost-saving shouldn’t just be considered in terms of the build but also the cost of living. He said that the thermal insulation properties of uPVC windows will more than pay for themselves in the long term.
With both teams deciding that rooftop solar panels will help Shaun and Maxine reduce their energy bills and achieve greater energy independence, Michael met up with Roshan Ramnarain from Energy Matters. Roshan took Michael to a house on the Gold Coast with an impressive 22kW, 60-panel Powerwave solar setup, supplied by Tradezone. Here Michael learned the best orientation for solar panels and how more customers are using battery storage technology to go off-grid as much as possible.
Team Renovate also met with Roshan to discuss a solar “buy now, pay later” finance option through Payright, that allows you to pay in convenient bite-size instalments.

Final Designs
Team Rebuild Design Highlights
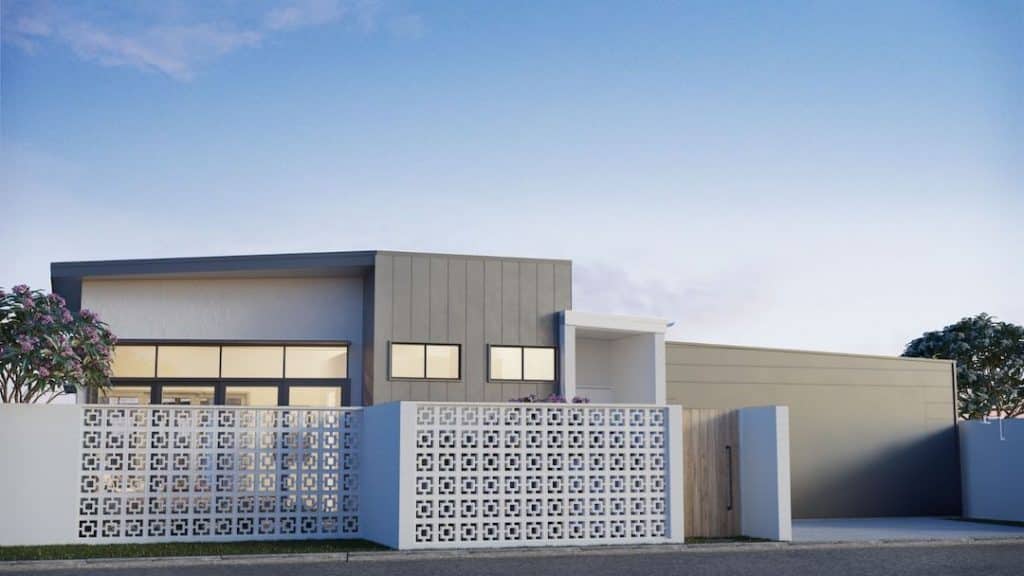
- Design pushes to edge of the block on all sides, maximising available floor space
- Classic facade but with a modern, coastal feel
- Double side-by-side garage
- Mix of cladding materials and wall of breezeblocks paying homage to the home’s past and beachside location
- Positioned master suite at the front of the home, opening up to North
- Complete flip of existing home’s layout with kitchen and living positioned at the rear
- Hero of the house is the living, dining, and entertaining area with soaring 4.2 metre ceilings
- Extensive wall of doors, windows, and louvers opening the house up to prevailing sea breezes
- Saw-tooth ceilings and Highline windows let the North light reach all areas of the home
- Large terrace and outdoor area that brings inside outside and visa versa, into one massive immersive space
- Home is made for easy living with low-maintenance materials sure to last the test of time
- Outdoor shower setup
- Whopping 7.9 star energy rating
Estimated cost: $640,000
Team Renovate Design Highlights
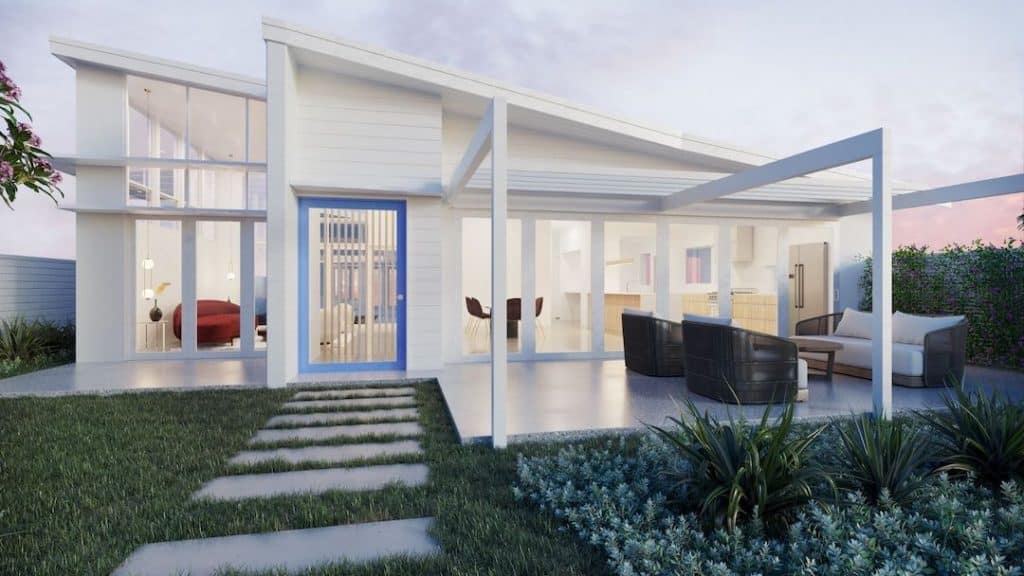
- Design that celebrates the original home and keeps in with the streetscape
- Future-proofed for growing family
- Facade takes existing roofline pitch and continues, it reaching soaring heights towards the North
- Floor to ceiling windows with well-positioned louvers ensures the home is never lacking in natural light or positive airflow again
- Grand entry into living and dining area with 4.2 metre ceilings
- Existing alfresco transformed into garage with repositioned driveway, with easy access into the pantry and laundry
- Kitchen, 3 bedrooms, and bathroom will remain in the same place with just a cosmetic makeover – a huge win for the budget
- Dining and living area uses floor space of existing garage, unlock extensive open plan living area with access to a new North-facing outdoor terrace
- Extension on rear of house that includes a new master suite and office
- New office space uses awning doors that open up like a screen to create indoor/outdoor office
- Renovation could be approached in stages, making it more budget-friendly
- Excellent 7.3 energy star rating
Estimated cost: $453,000
Verdict
The two different solutions were judged by an expert panel on style, sustainability, and cost. The judges are real estate agent, Alex Jordan, building and property expert, Natalee Bowen, and interior designer, James Treble. Each judge will give a final score out of 10.

Ultimately the decision will come down to Shaun and Maxine — will they renovate or rebuild? Their decision will add an additional two points to the final tally.
If you want to watch this episode before seeing the scores you can watch on catch up TV on 9Now.
Team Renovate
Natalee: liked the convenience of the two-staged renovation, so the family can still live in the home while it’s being renovated. Loved the North-facing living and dining area. Was impressed with how they created the facade and integrated the blue of the original. Score: 8.5/10
Alex: Loved the North-facing front of the house and how it captures the light. Also loved the master bedroom with Northern window. Noted the clever addition of the office with a connection to outdoor area. Appreciated the high ceilings and how it makes for a more liveable and functional living area. Only limitations are the tandem garage and the smaller scale of the house. Score: 8.5/10
James: Thought the facade was fantastic and loved how they reinterpreted materials and kept them on site, particularly how they used the bricks from the garage to create a beautiful hit-and-miss breezeways. Said lifting the roofline was a modern spin on the mid-century modern style that allows light to flood in. Not a big fan of the tandem garage but understands the constraints of a renovation. Score: 9/10
Total Score: 26/30
Team Rebuild
Natalee: Initial dilemma that living spaces are Southern rather than Northern aspect, but decided it was a clever decision as they could extend living space from 5 to 9 metres by bringing that indoor/outdoor feel into back living space. Thought incredible 7.9 energy rating would serve the family long-term. Loved the coastal facade with breeze blocks. Score: 9.5/10
Alex: Loved the design and beautiful facade. Thinks it’s important to have a double garage side-by side from a selling point of view. Likes the North-side master bedroom. Thinks design is more saleable with a larger scale than Team Renovate’s design. Having 4 bedrooms and two living areas also makes it more suitable for family living. Score: 9/10
James: While it’s a big investment, the lowered ongoing costs due to the great energy rating will make it worth it long-term. Loved double-garage and how they bought light into the living space. Also loved the indoor/outdoor area that will get a lot of use in that climate. Score: 9/10
Total Score: 27.5
Final Decision: Renovate or Rebuild?
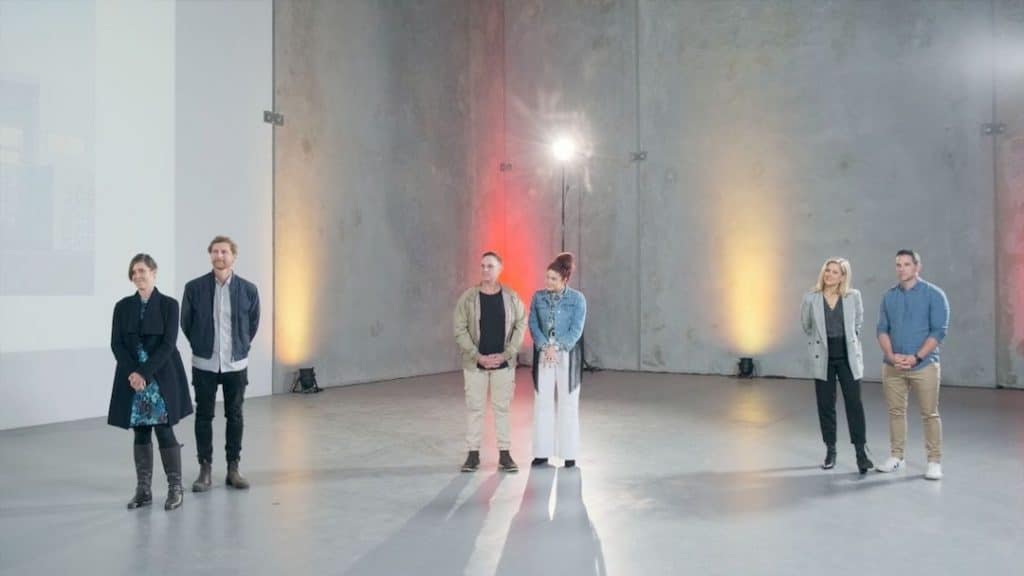
With the judges giving Team Rebuild’s design a nice head-start in the scoring, it’s down the Shaun and Maxine to make the final call – will they renovate or rebuild?
Maxine started by saying they loved Team Renovate’s reusability of materials from a sustainability point of view. They also liked that they could stage the build.
Shaun continued, saying they particularly loved both designs’ facades and the team’s nailed the brief of cool and coastal. He thought Team’s Rebuild’s use of breeze blocks really fit with the streetscape.
A huge factor in their final decision, however, is the comfortability of the home, especially during summer. The fact that Team Rebuild could achieve an astonishing 7.9 star energy rating was the icing on the cake.
Team Rebuild wins this round! Congratulations to Jimmy and Tam. Both teams did an incredible job, achieving a more comfortable, spacious, energy-efficient, and healthy home.











