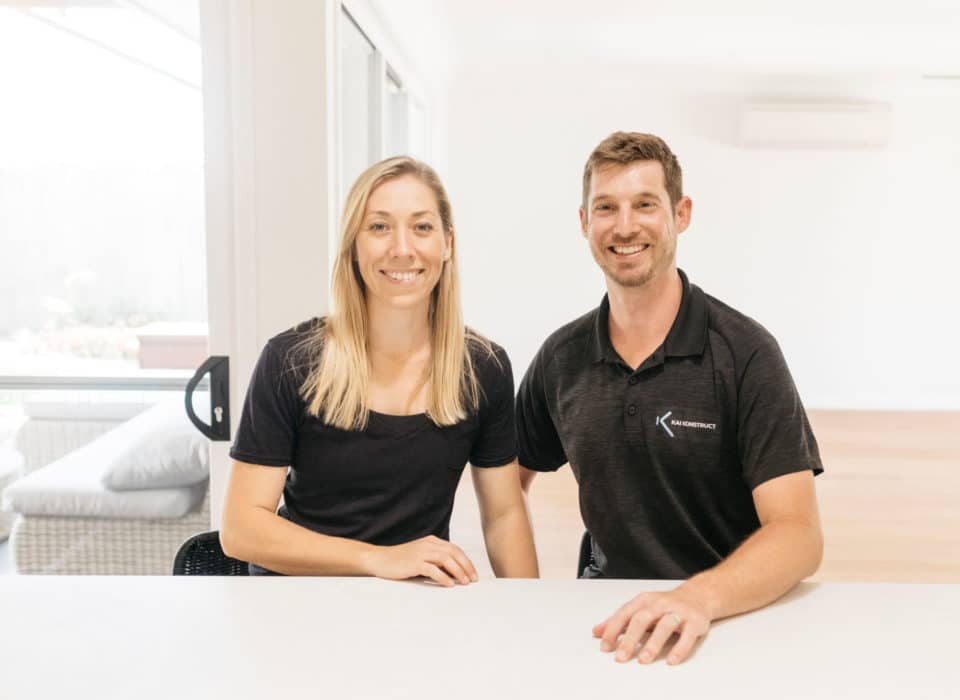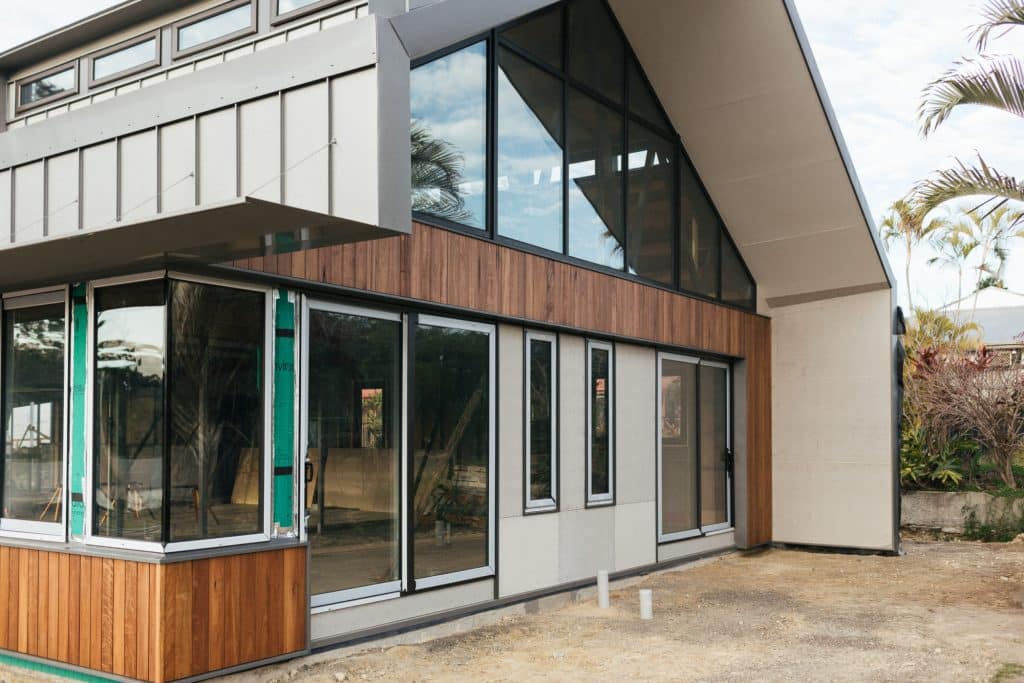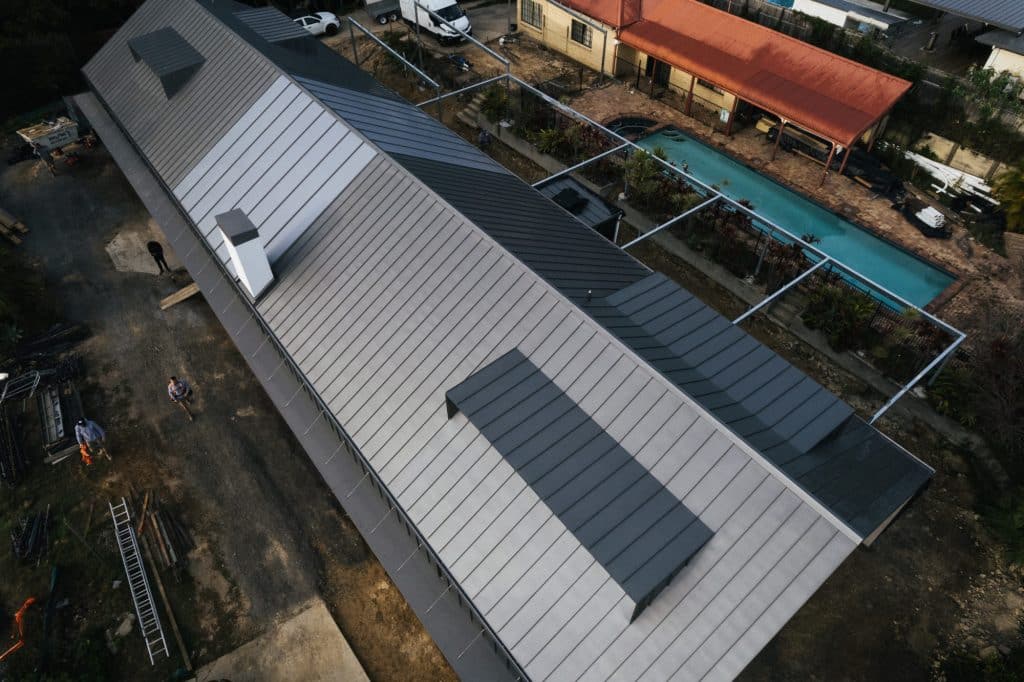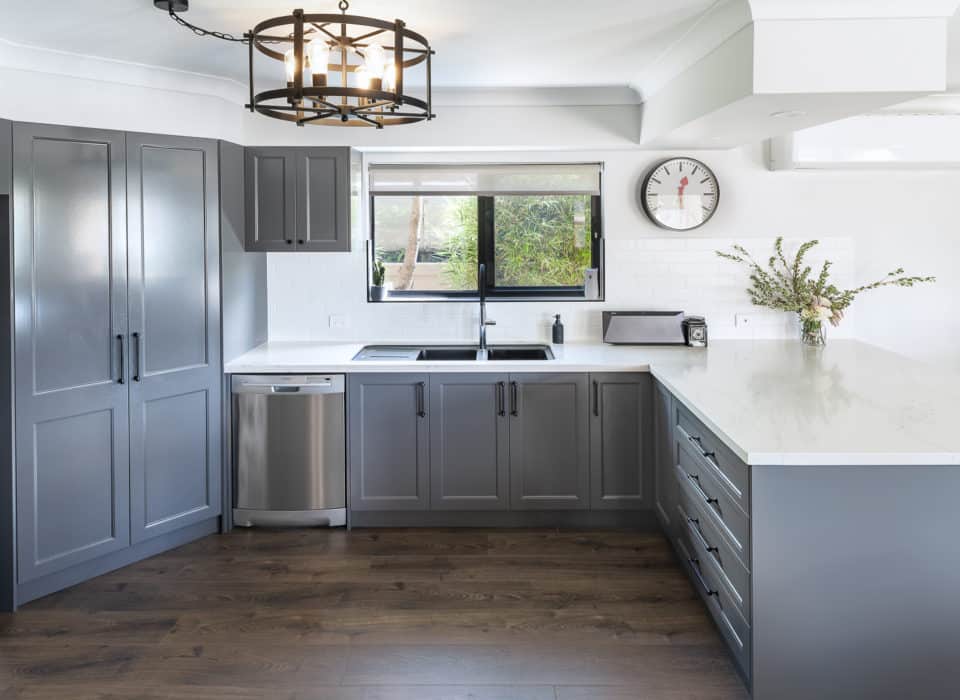Australians are becoming increasingly conscious of their buying power and their impact on the environment. Shifting mindsets have seen many Aussies build new houses that not only use sustainable products but integrate design features that reduce the need for heating and cooling.
We were thrilled to be able to host Tim Sayce, the director of Kai Konstruct – a custom home builder located in QLD, on our recent episode of Road to Zero. Kai Konstruct was the 2020 winner of the Master Builders Queensland (Gold Coast) Rising Star Award and specialises in luxury new homes and rebuilds. They have over 15 years of experience in the industry and provide a full suite of services, including architectural design, interior design, landscape design, and, of course, all aspects of construction.
We asked Tim to share aspects of his and Kai Konstruct’s journey with us.
Hi Tim, what has been your journey to date in the building industry?
I started as an apprentice carpenter on the tools side of the industry, then became a qualified carpenter working for a high-end custom home company. I moved into a site supervisor role for a volume home company after coming back from a 3-year break from the industry and then to a construction manager role and then project manager for volume and medium rise construction.


Why did you choose to launch Kai-Konstruct?
Finding out that I was going to become a parent sparked the need to follow my goal of starting my own construction company. Kai Konstruct is named after Kai, our son. I wanted to bring together the efficiency of a large-scale building company and tie it together with the quality and detail of a custom home building company.
Why did you choose to get involved in Open Homes Australia?
I personally like being involved with positive impacts within the industry. Our company ethos is ‘building a better future sustainably and innovatively’. Open Homes promotes and encourages everyone that this can happen in all types of construction across Australia.
Tell us in a little more detail about the home you will you be showcasing on the show.
It is an architectural build 9.1 star energy rating and is carbon-neutral in the lifespan of the building. The home is situated on 1 ½ acres located on the Gold Coast hinterland. It is passive-home inspired from a building method perspective. We collaborated with PTMA Architecture and Hannah and Co Interiors.
What is the starting point of building a 9 star energy-rated home?
Knowing the outcome of what everyone wanted to achieve helped shape both the design intent, interior selections, and build method to all cohesively add input and decisions around the most effective way to reach the target. It is not an easy approach and requires considerable design time and an experienced team to make it happen.


What were the biggest challenges you faced in this project?
Flooding events and heavy rain climate within the hinterland were major components, especially on a sloping block with every 1 ½ acres being addressed in some way to accommodate either the build or landscaping design. There were considerable Covid 19 restrictions and delays with supply chains and subcontractors. Designing and building at the same time can have its challenges, especially while trying to maintain a build schedule in what we would consider one of the toughest environments seen within the industry to date.
How did you keep sane during these challenges?
Having a great team within Kai Konstruct who were all motivated and committed to the same outcome as the client and our ethos for the company. Good communication between both the client, architect and interior designer helped a lot. Construction can be challenging at the best of times. Knowing that everyone understood this and could adapt for the project’s success played a big part in it.
What are the biggest challenges facing builders today?
Supply chain and subcontractor availability, unstable pricing on materials and trade, project times being delayed and extended past what had been allowed for, and cashflow disrupted with the drive to take on more work to cover expenses only to be put further behind due to a congested industry.

What are the most common sustainable construction options overlooked by other businesses in the industry?
How homes demolish and remove waste during construction is a big factor that can be addressed if taking the right approach. Providing solar and battery backup systems that have become quite affordable and efficient over the last 5 years with great leaps in output. Cladding products, both externally and internally, that are made sustainably are readily available and durable if researched and accommodated during the design phase for successful use onsite.
With the push toward passive design and net-zero homes, do you expect to see the installation of smaller solar systems in the future?
As homes become more efficient with how they are built, and the solar systems themselves become more efficient for their size, I wholeheartedly believe that the industry has to seriously look at and evolve to incorporate this technology into every home. Given the target to start building 1 million homes in the coming years, this will I have no doubt at some point become mandatory to help with the grid servicing these homes.
Visit Kai Konstruct for your new home build.
Building a new home? Renovating? Looking to go solar? Energy Matters can connect you with local, trusted, solar installers in Melbourne who will provide you with up to 3 FREE solar quotes! Click here to begin your solar journey today.













































