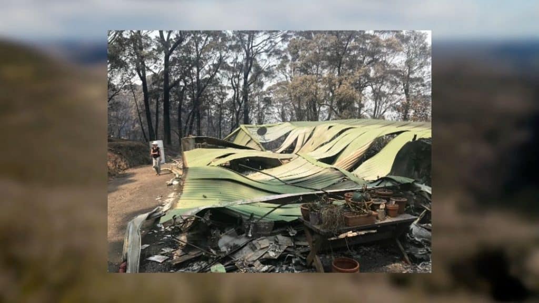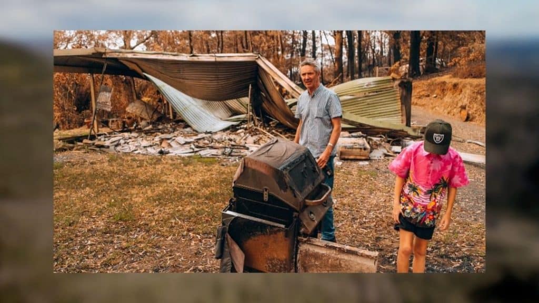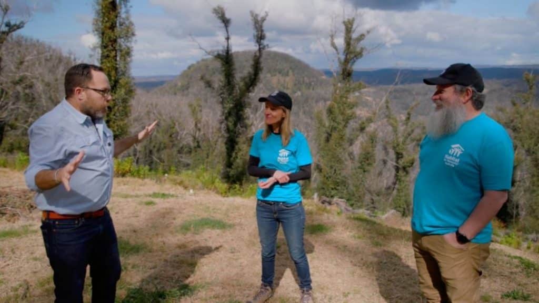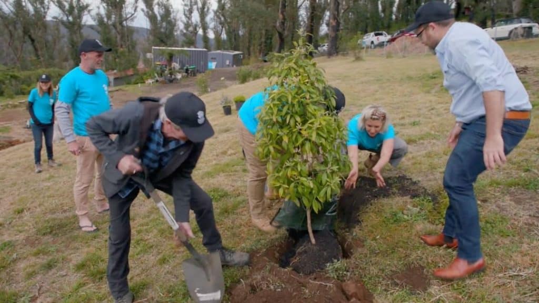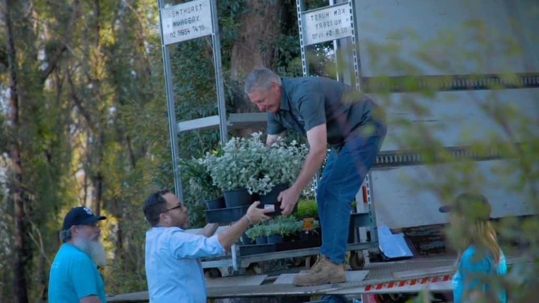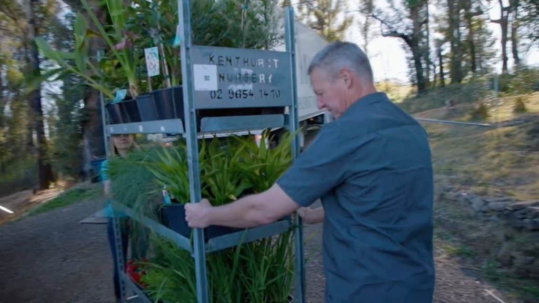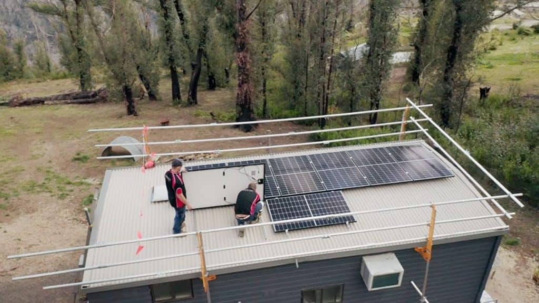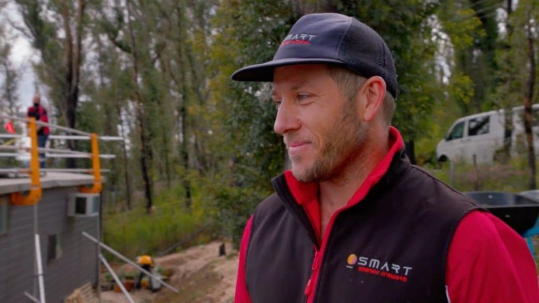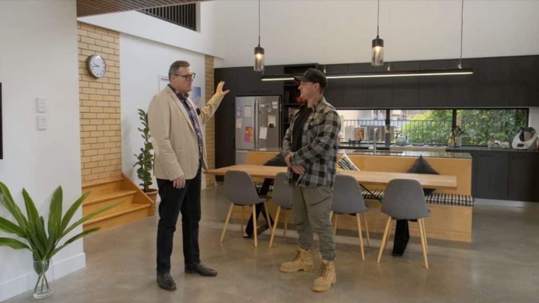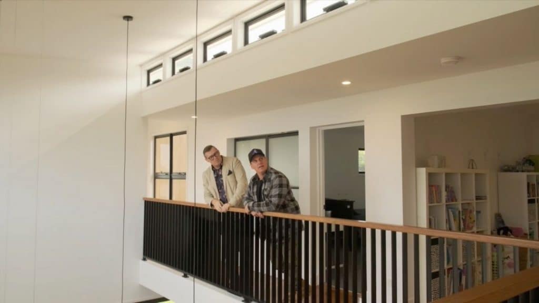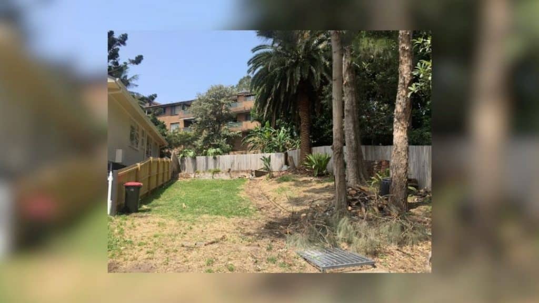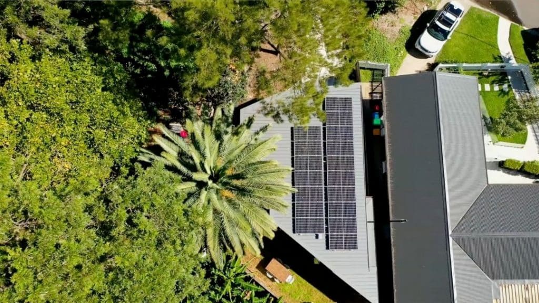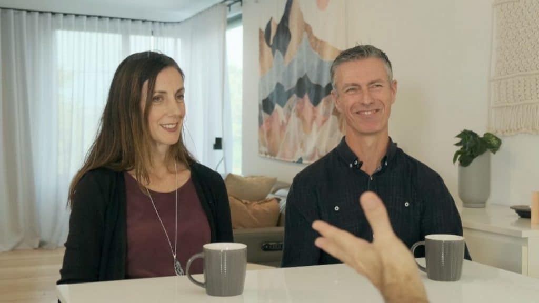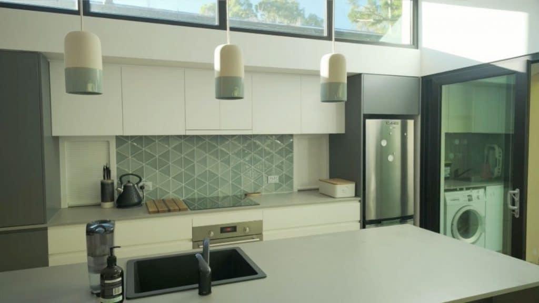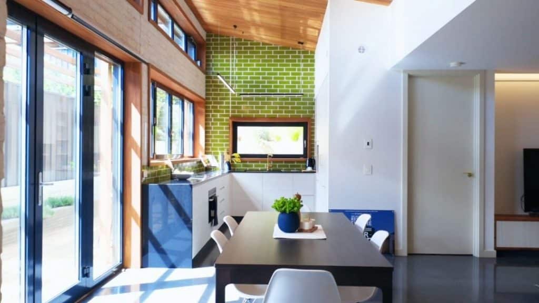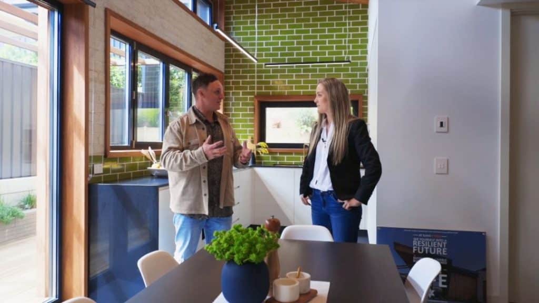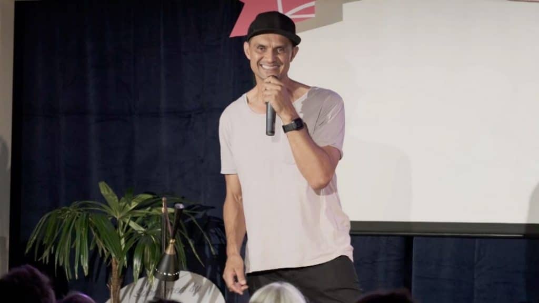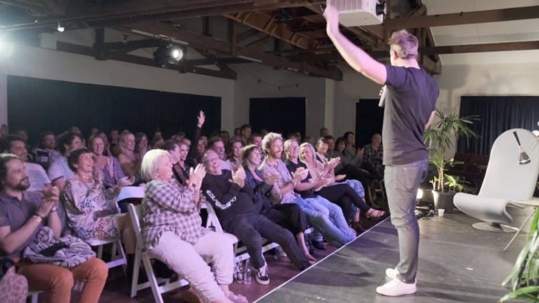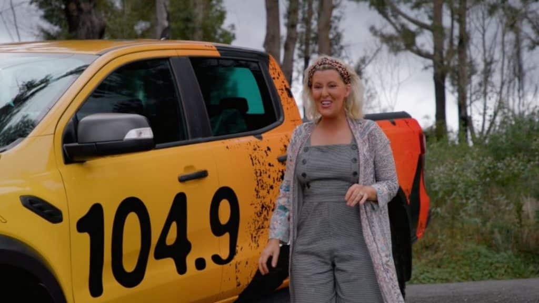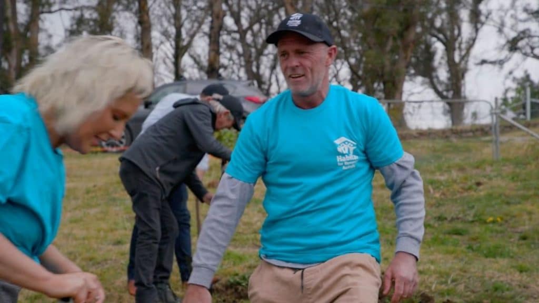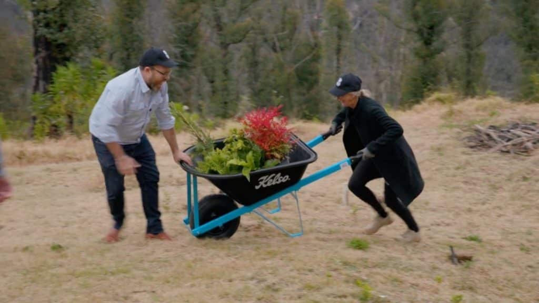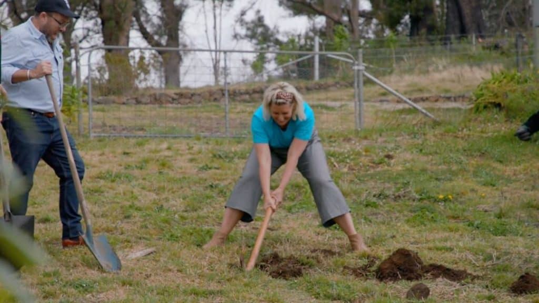After two months of laughs, friendly competition, inspiration, and truly great designs, we’ve reached the season 1 finale of Renovate or Rebuild.
The season has taken us everywhere from the sun-drenched coasts of QLD and NSW to the leafy suburbs of Melbourne, meeting some wonderful families along the way. With the help of The Block fan favourites, these families have had the opportunity to reimagine their home as one that is more comfortable, healthy, and energy efficient. They’re also a step closer to finding an answer to the age-old question of renovate or rebuild.
As we wrap up a season filled with transformations and decisions on renovating or rebuilding, take the next step in enhancing your home’s energy efficiency. Energy Matters offers a seamless transition from inspiration to action. Get FREE solar quotes to explore how sustainable choices can further elevate your home’s comfort and environmental impact.
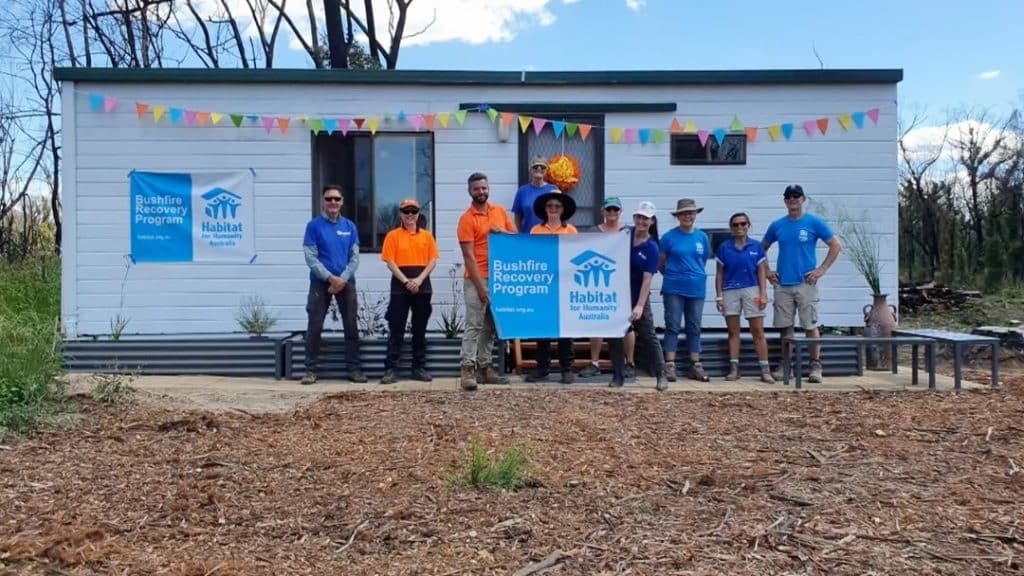
In Monday night’s finale, the season came to a wrap with the winning team, Norm and Jess, helping Habitat for Humanity make life easier for a family who lost everything in last year’s devastating bushfires.
We also went along with Jimmy to check out a home that scored an incredible 10-star energy rating, looked at some simple design ideas that you can incorporate into a renovation or rebuild, and cringed and laughed while the losing team was dealt their punishment.
We also received some much-anticipated updates on the families featured throughout the season, to see where they are at with their renovate or rebuild plans.
Rebuilding From The Ashes
None of us could forget the unprecedented and devastating bushfires that tore through the east coast of Australia in 2019 and 2020. More than 17 million hectares of land were scorched, 3,094 homes were lost, over one billion mammals, birds, and reptiles perished and, heartbreakingly, 33 people lost their lives.
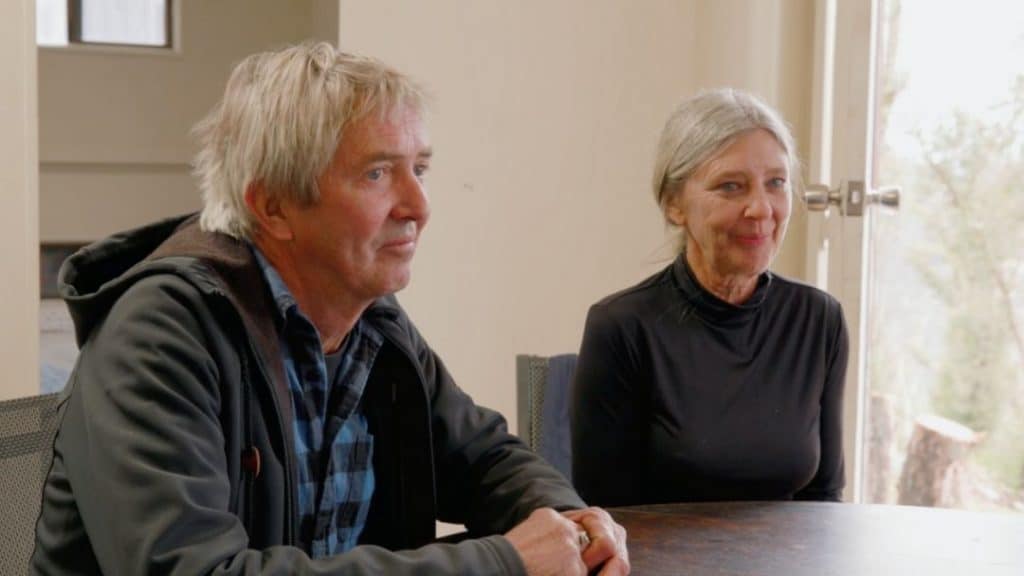
The sheer scale and duration of these fires were terrifying – a pertinent reminder of the grim impacts of climate change that are increasingly touching our lives.
One family that lost it all during these bushfires is Joanne and Warren who live in the stunning Blue Mountains, NSW. One fateful day 18 months ago, an out-of-control bushfire ripped through their family home of 25 years, rendering the house unrecognisable and uninhabitable.
While they lost all their worldly possessions, they walked away with their lives and the hope and dream of one day rebuilding on the site they still think of as home.
Today, they are one step closer to realising that dream, with the support and generosity of Habitat for Humanity and the Renovate or Rebuild team and sponsored partners.
Habitat for Humanity Australia is currently the largest and most active organisation in the Blue Mountains and Southern Highlands areas mobilising volunteers to provide extensive, free, practical bushfire recovery assistance to affected Australian families.
James met with Nicole Stanmore and Dean Hart from Habitat for Humanity, who have answered the call to help Joanna and Warren get back on their feet, starting with a renovated and restored demountable home for them to live in while they wait for their new home to be built.
Also pitching in is Kenthurst Nursery, which donated an abundance of plants to help Warren and Joanne rehabilitate their land.
Last but not least Energy Matters, Smart Energy Answers, LONGi Solar, and FimerSpa all pulled together to generously donate and install a 3kW solar system, with 8 x 370W Hi-MO4 solar panels donated by Longi Solar, a REACT 2 inverter and battery storage system donated by FIMER, and electrical work and installation donated by the team at Smart Energy Answers.
This system will cover the family’s day and night energy usage, meaning they will have no bills to worry about as they rebuild.

Renovate or Rebuild Ideas and Inspiration
While the team got to work on finalising Warren and Joanne’s temporary home before the big reveal, Jimmy and James visited some incredible properties that we can all take inspiration from.
A Mid-Century Makeover in Moorooka
First stop, Jimmy headed to Moorooka QLD to see a renovated home that incorporates natural light, insulation and thermal mass to achieve a healthy, comfortable and efficient living space.
Showing Jimmy around was Matt Riley from Tonic Designs who assisted Team QLD with their designs back in Currimundi.
Moorooka is one of Brisbane’s popular 1950/60s double-brick suburbs. When Matt was engaged by the homeowners to design the renovation, he knew it would be important to achieve a home that meets their needs but retains the character and essence of the existing property and suburb.
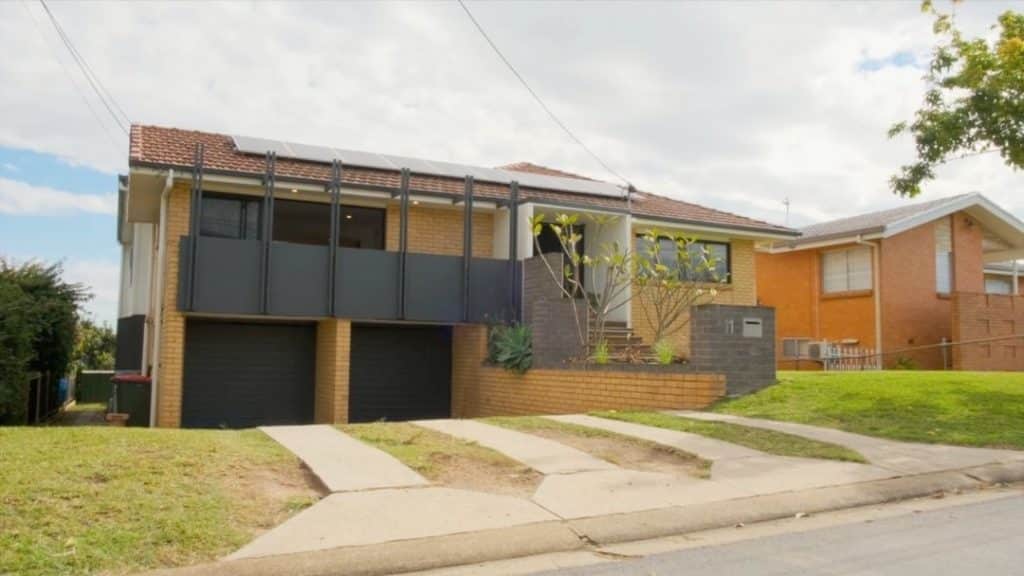
As you enter the front door, it opens into a generous entry foyer, setting the scene for a spacious and airy home. A new garden room at the rear of the home is designed as a flexible indoor-outdoor space that is cool and dry to enjoy outdoor living. It connects the home to the garden and, with the help of the shade of a large mango tree, provides a cool buffer.
To further the effectiveness of this cool buffer, a double-height space was designed over the garden room and kitchen. While this double-height space is dramatic, it does so much more, creating a visual connection between the two levels, helping to reorient the house to the north, capturing natural light and framing views of the treetops. But more importantly, it acts as a big chimney to draw fresh, cool air through the house.
Each space has been thoughtfully designed to subtly introduce elements that guide the owners to use the spaces correctly.
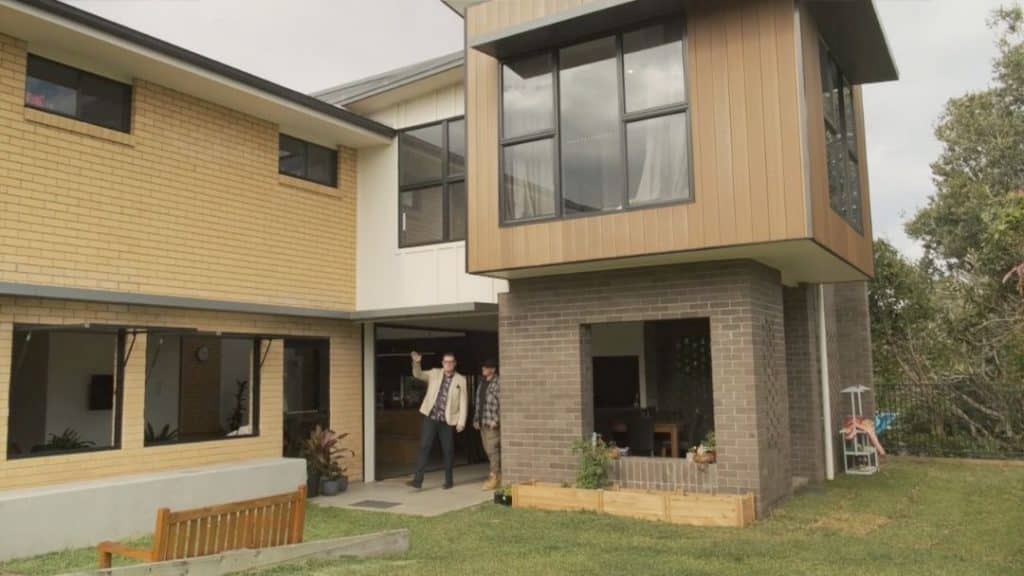
The hero of the renovation, the new parent’s retreat, floats among the treetops, feeling like a private sanctuary – an adult treehouse. This maximises northern light and also embraces city views while still retaining the adults’ privacy.
The thermal mass slab absorbs, stores, and releases heat, passively heating and cooling the home for low-cost year-round comfort.
Bondor Insulated Panels used throughout are both functional and beautiful, seamlessly integrating the extension with the original home while also providing weather and shade protection for the glazed windows.
The result is a home that is energy efficient, comfortable, and easy to live in.
A Stylish and Sustainable Postage Stamp Home
Meanwhile, James revisited the postage stamp home in Freshwater Sydney that you may remember from episode 6 to have a chat with the owners of this feature-packed yet compact 115 sqm home.
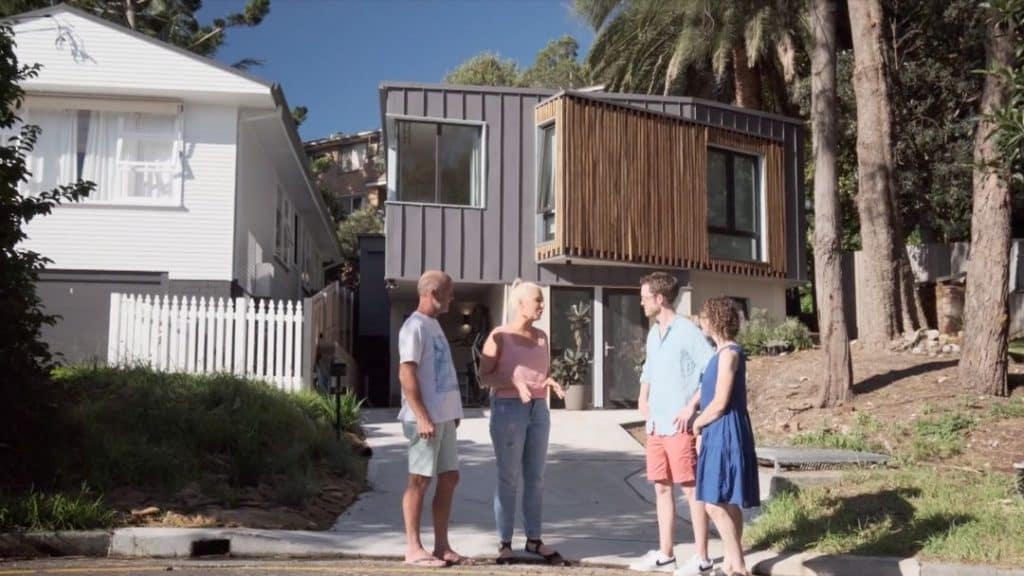
Owners Amber and Gavin shared their journey to building their dream home, incorporating passive design principles that keep their home comfortable and energy bills low. The Deceuninck uPVC windows installed by Integra Windows are a key aspect of this home, providing thermal protection and air-tightness that helps to maintain a healthy and comfortable indoor environment.
Amber and Gavin have maximised every square inch of their small and awkwardly shaped block. Downstairs they have two (small) bedrooms and a main bathroom, a linen cupboard and a small storage room which houses the Heat Recovery Ventilation (and choc-a-bloc storage shelves). Upstairs they have a master bedroom and good sized ensuite, split level open plan kitchen, living/dining and a study nook.
Outside they have a tiny laundry.
While they have had to sacrifice some luxuries due to space constraints, they were able to invest in quality materials that they may not have been able to afford in larger quantities. They also didn’t skimp when it came to the energy efficiency of their home, saying the most important parts of the house are the things you cant see. “If you want a healthy home, you want an efficient home”, said Gavin.
10 Star Energy Rated Home
On his final stop, Jimmy headed to Adelaide to meet with Jessica Allen from SUHO to unwrap South Australia’s first 10 star home.
Jessica explained that everything in this home has been “done on purpose”, from its orientation, materials and even its colour scheme. The home is quiet, comfortable and dust-free thanks to its smart and considered design.
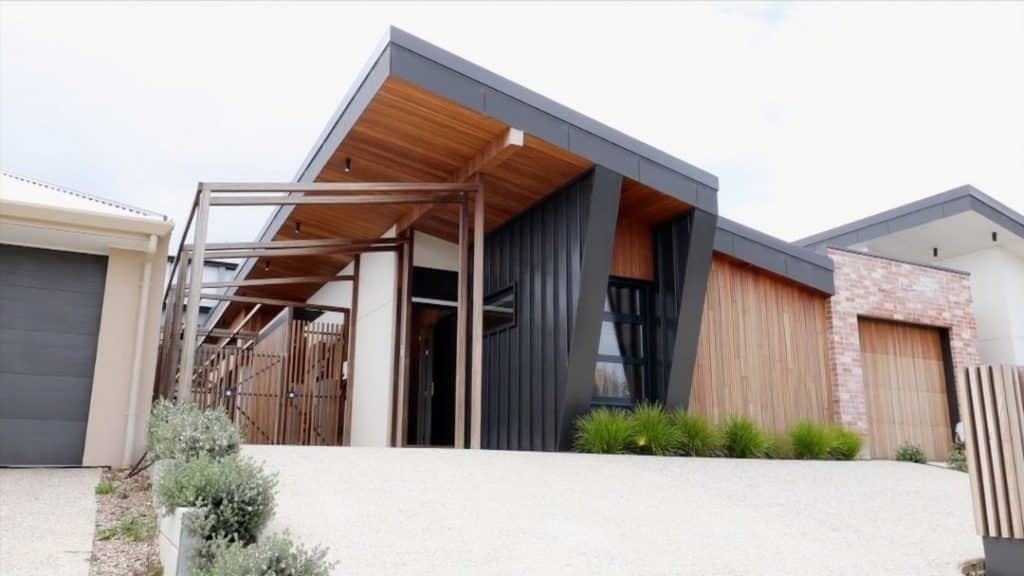
Its air-tight construction means that there are no holes, gaps, or cracks for heat or energy to leak out of, nowhere for noise to come through and no dust! The dark concrete floor absorbs heat and re‐radiates it as temperatures drop. Highline windows provide ventilation to purge rising heat when necessary.
The home is all-electric and powered by solar – a small 3kW system because the passive design means it has a low energy consumption, particularly with cooling and heating.
When designing a passive home, Jessica explained that there are four key principles to be considered:
- Orientation: The very first thing that they think about is the orientation of the home – where is the sun and how are they going to get it into the house.
- Glazing: The second consideration is window glazing. The windows are typically the weakest point of home designs, so ensuring that you’ve got high-quality glazing will provide thermal and acoustic benefits.
- Insulation: The third consideration is insulation – you want to ensure that any heat that comes in via the northern windows stays in.
- Thermal mass: the fourth and final key consideration is thermal mass – concrete slabs and flooring store heat, providing “inertia” against temperature fluctuations.
Another important feature of this home is its smart automation which ensures energy is only used when and where it’s needed. Christian Schiemann from ABB Automation explained that their smart automation system detects and maintains a home’s temperature and airflow
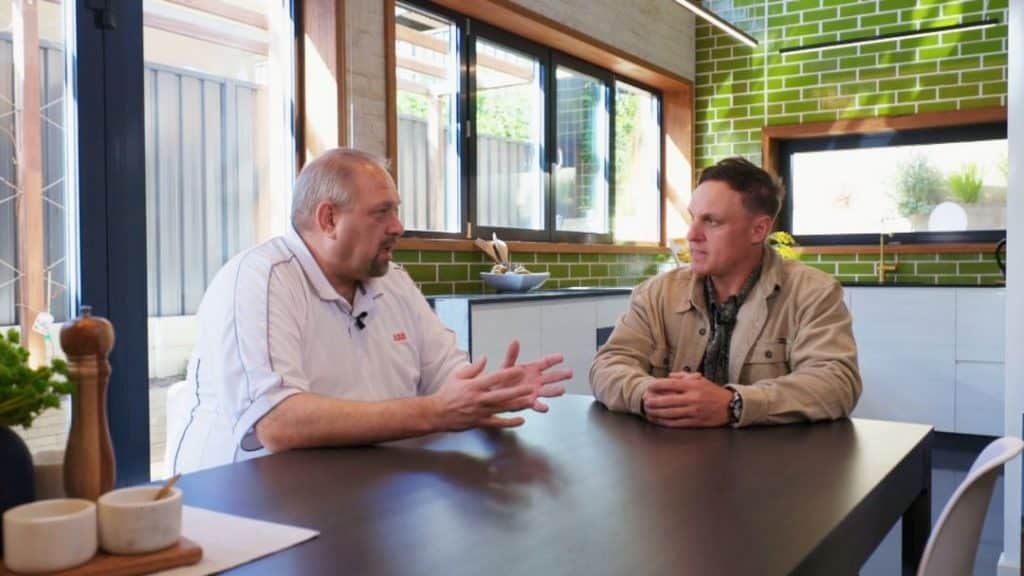
Jessica said that achieving a 10 star energy rating is not always possible based on the block, but an 8 star level is achievable for most people. She also assured that the upfront cost of achieving an energy efficient home is less than you may think, especially if you build these features in from the start.
The Punishment
It was the moment that many of us have been waiting for – watching on as Jessie and Mel faced a punishment of their worst fears as losers of the season.
Mel’s worst fear is spiders and Jessie’s is being embarrassed. James met with the other teams to brainstorm some ideas on how to best serve the punishment. Fortunately for Mel, Jessie unwittingly took one for the team when everyone agreed on Andy’s suggestion for him to pull Jessie up on stage for an impromptu stand-up comedy set during his upcoming show at the Byron Comedy Festival.
Needless to say, the ploy was a success. When Andy summoned Jessie from the audience, he looked panic-stricken like a deer in the headlights. However, after an awkward start, Jessie quickly found his stride. He shared the hilariously unconventional story of the moment he fell in love with Mel, leaving the crowd in fits of laughter.
New Beginnings
Towards the end of the episode, we headed back to the Blue Mountains to check on the progress of Warren and Joanne’s new home.
Norm and Jess, this season’s winners, arrived to pitch in with the effort. Jess, along with her radio cohosts at Moonman in the Morning, dug into their own pockets to donate an extra $1000 to Warren and Joanne to help them on their way.
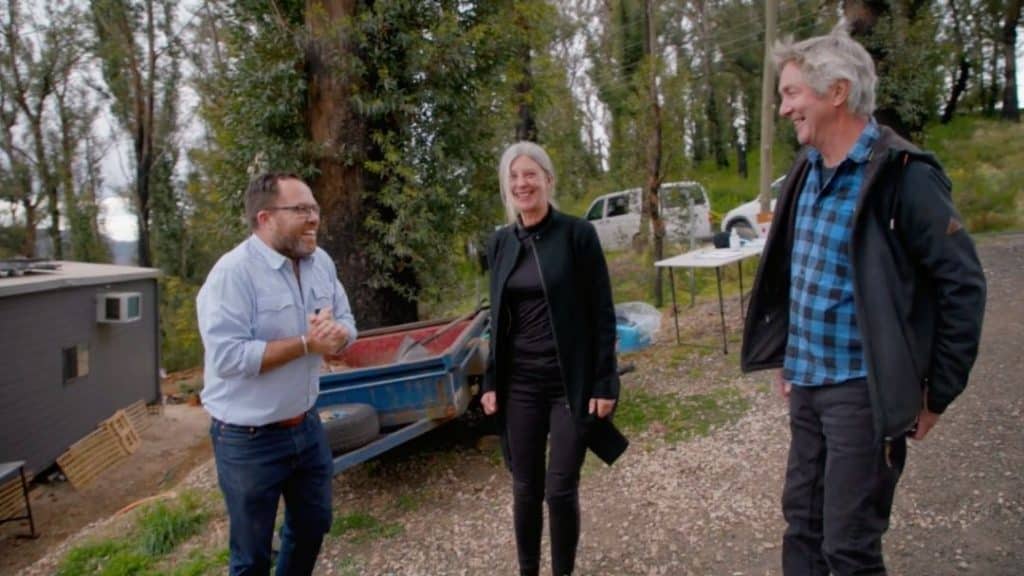
Warren and Joanne were overwhelmed with gratitude for all the support and love they received to help them get back on track and rebuild. Joanne explained that being able to live on their land again while waiting for the rebuild was very important for their health and wellbeing. They are grateful to be starting their new chapter and journey on the land – something that would have taken much longer without the support.
As for their new home? The slab is coming down before Christmas and the home will be built as soon as they can finalise the construction certificate. Their new home will be designed to take better advantage of the stunning views and, more importantly, will be built according to the Australian Standard for buildings in bushfire-prone areas.
We wish Warren and Joanne all the very best as they begin this new chapter of their journey.
Renovate or Rebuild Progress Updates
Before the season came to a close, we were provided a quick update on the progress of the families we have seen in each episode. Are they progressing with their chosen designs? Have they changed their minds or are they going in a different direction entirely? Find out below.
Dallas and Nick
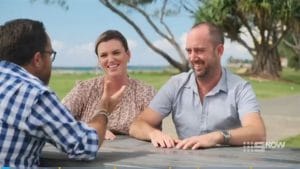
Dallas and Nick are still in love with the renovation plans, they have however decided to wait until supplies have gone back down to a reasonable price with the current worldwide shortage
Sarah and Damon
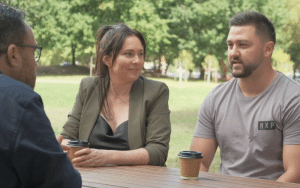
After initially going with Team Renovate, Sarah and Damon are now working closely with their architect on rebuilding in stages
Carl and Kerensa
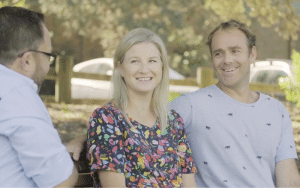
Carl and Kerensa are going full steam ahead with the rebuild option. With demolition about to take place. We can’t wait to see how this all eventuates!
Shaun and Maxine
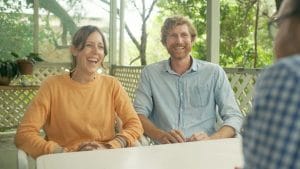
After pouring over the designs, Shaun and Maxine have change their minds and have now decided to renovate
Matt and Lynelle
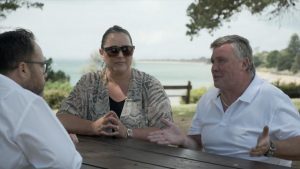
During Victoria’s COVID lockdown, Matt and Lynelle have been sinking their teeth into their rebuild design which they are in the process of finalising.
Dave and Isobel

Dave and Isobel have engaged Martin from Archispectrum to fully develop the renovate option, and hope to have it ready for DA early next year.
Kylie and Andrew

After toiling over what they should do, Kylie and Andrew have decided to go with a duplex with the aim of selling one and continuing to live mortgage free in their favourite suburb!
Next season, the show will revisit these families for a further update on their progress.
Have you missed an episode or would like to rewatch the season? Head to 9Now for episodes on demand.
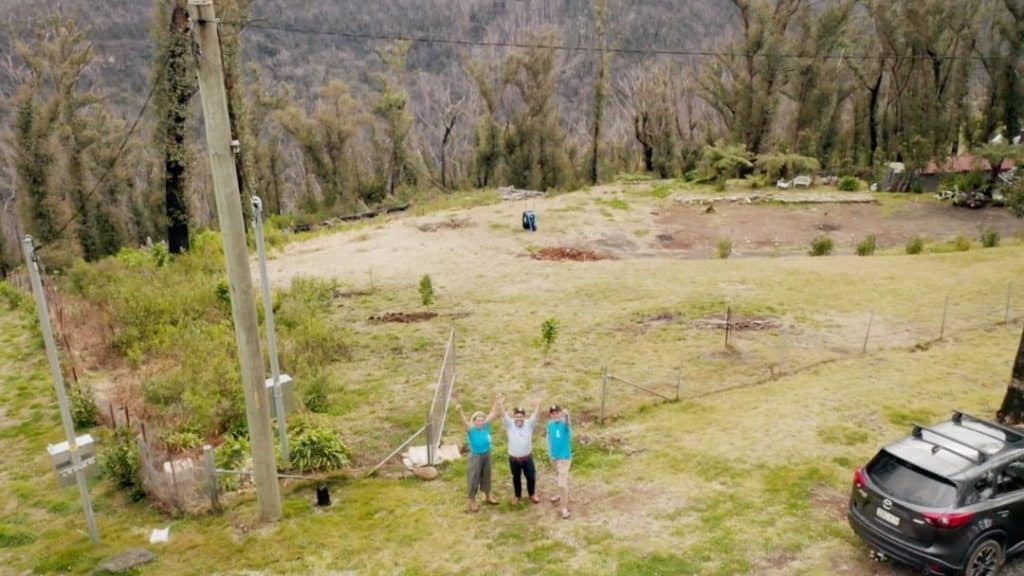
Energy Matters is proud to have partnered with Renovate or Rebuild as their renewable energy expert.
If you’re looking to go solar, we can help!
Energy Matters has assisted over 30,000 Australians in their transition to clean energy. We can guide you toward solar and/or battery storage solution that fits your lifestyle and budget. Receive up to 3 obligation-free quotes from our trusted network of accredited solar installers. It’s fast, free, and takes the hassle out of shopping around.











