We’ve made our way back to Victoria for round 2 and we’re excited to see what each team can bring to the table this time.
Jesse and Mel, Victoria’s Team Renovate, became household names as star contestants on Channel Nine’s, The Block, and there isn’t much that this dynamic duo can’t do. With Jesse’s real estate background and Mel’s project management skills, they are the perfect team for the job.
On Team Rebuild we have The Block fan favourites, Bec and George. A superstar designer and a brilliant builder, these guys truly are the dream team! They know first-hand the constraints and challenges of a renovation and will jump at the chance to knock a house down and rebuild.
To explore options that align with your renovation goals, gain valuable insights with FREE solar quotes from Energy Matters, blending sustainability seamlessly into your home projects.
An Old and Tired Home with New and Shiny Neighbours
In this week’s episode, we meet Kylie and Andrew. Together with their two teenage children and dog Millie, they live in Black Rock, a beautiful bayside suburb of Melbourne with a median house price just north of $2M. With its stunning beachfront and low-key brand of affluence, Black Rock is the stuff family dreams are made of.
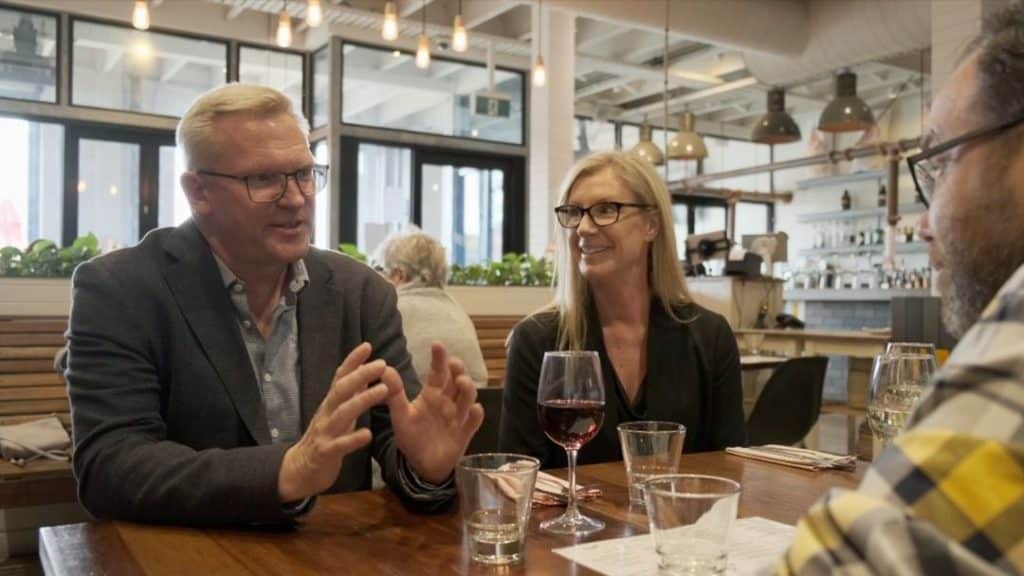
The family absolutely love the area, with the bay, shops, and restaurants all within 5 minutes walking distance. There really isn’t anywhere else they’d rather call home. The only problem – their house isn’t working for them anymore.
Built over 40 years ago, Kylie and Andrew have lived in the home for 16 years and raised their two children there. While it holds plenty of happy memories, the house is looking its age. Andrew explained that, while the front yard has recently been redone, the dated facade of the house itself is a stark contrast to the “nice and shiny” new houses in the neighbourhood.
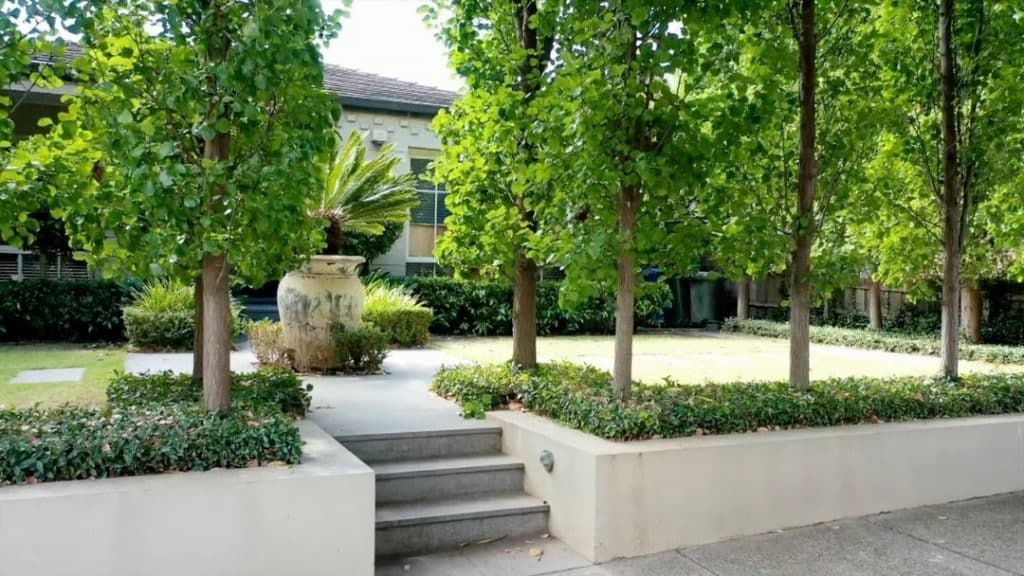
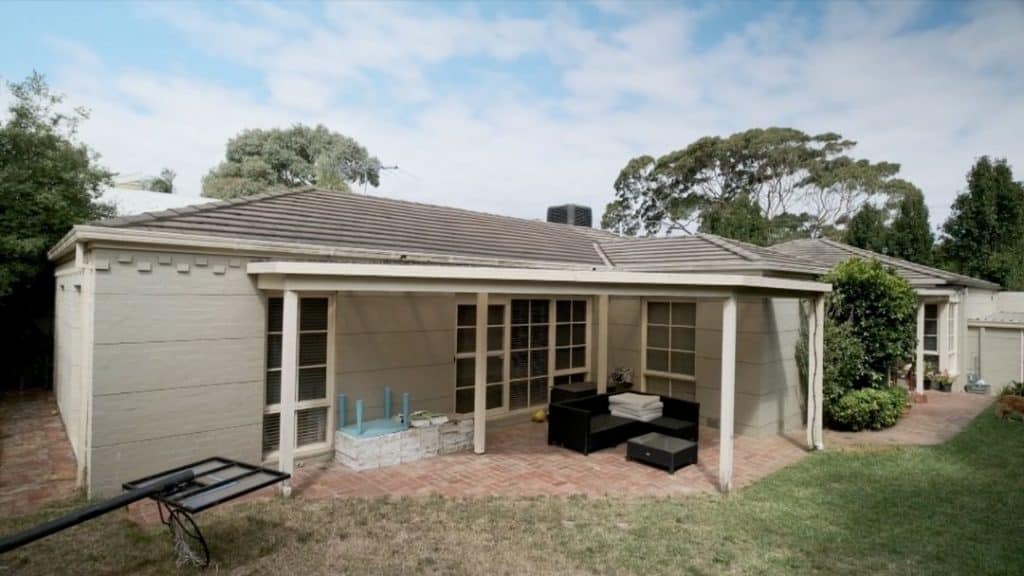
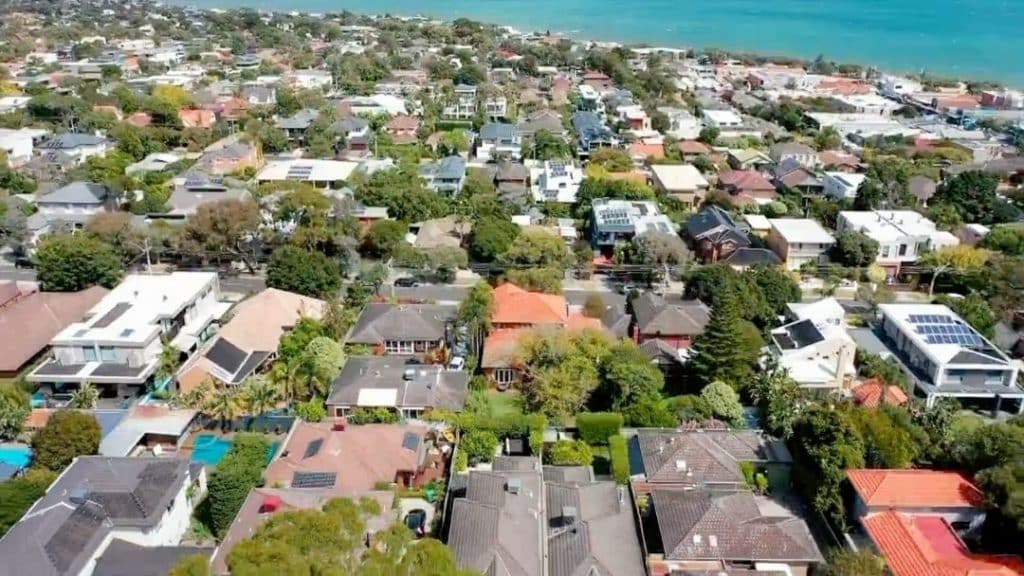
The inside of the home isn’t quite up to the standard of the local area either. More importantly, it doesn’t really tick the family’s boxes anymore now that the kids have gotten older and need a bit more space and privacy. Their need for a big backyard is diminishing and the kids would rather have a bigger bedroom with their own ensuite.
From an efficiency perspective, the house lacks proper insulation and doesn’t have double-glazing, meaning heating and cooling is a year-round issue. The family is considering the option of solar panels to help reduce their energy bills and carbon footprint.

When it comes to their preferred style, both Kylie and Andrew are looking for a coastal Hampton design with “beachy vibes”.
Kylie and Andrew’s Brief
- Bigger kitchen with outdoor connection
- More privacy for the kid’s bedrooms
- Utilise backyard
- More natural light
- Efficient, comfortable, and healthy home
- Rebuild budget: $1.5-2M
- Renovate budget: $500-600K
Team Renovate: Jessie and Mel
First impressions were good for Jessie and Mel as they were greeted with the newly landscaped front yard. Jessie, however, decided that there needs to be “a bit more house”, hinting at the possibility of adding a second storey.
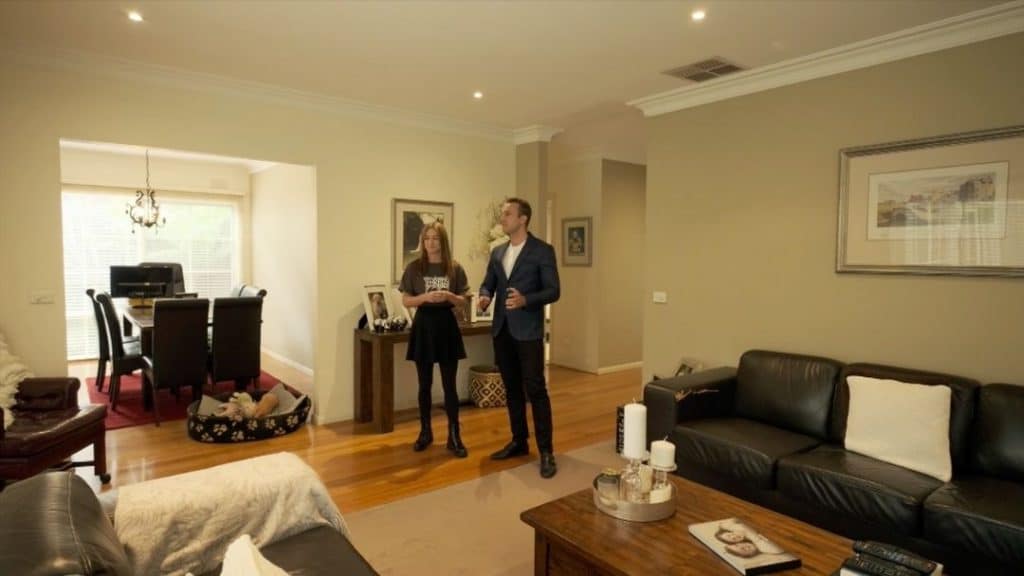
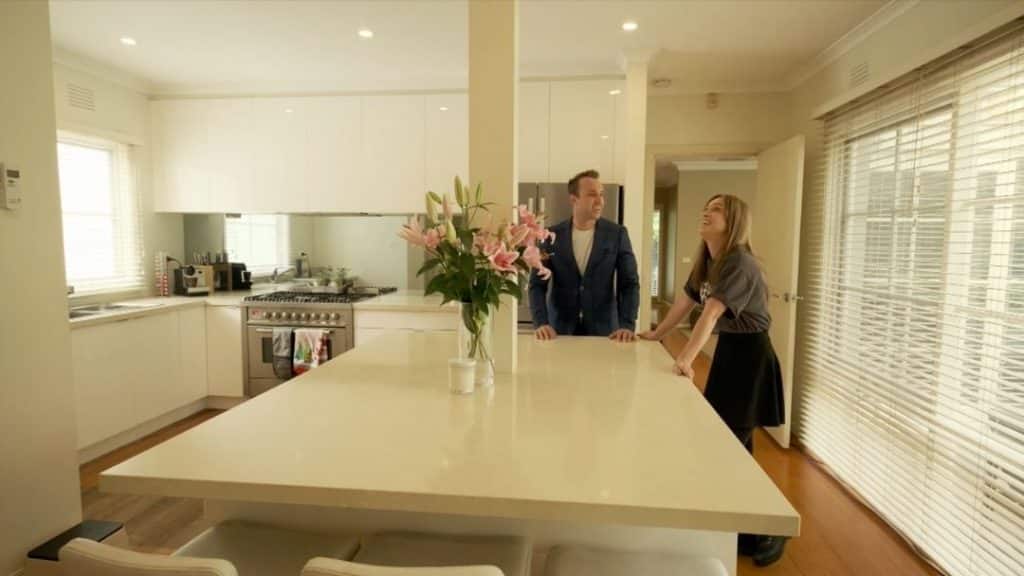
Their smiles continued as they stepped inside, loving the big central hallway. It wasn’t all roses and chocolates though, as they noticed the lack of natural light, cold colour palette, and mismatch of styles and influences throughout the house.
They commented that the house feels long but small, with too many large wasted living spaces in contrast to the small bedrooms.
They also weren’t fans of the kitchen layout, especially the pole in the middle.
While they acknowledged these issues, they agreed it was absolutely worth renovating this home, with a beautiful footprint to work with that can easily be adapted to suit the family’s current and future needs.
Team Rebuild: Bec and George
As Bec and George approached the property, the first thing that caught Bec’s eye was the weathered windows.
Entering the home, neither looked particularly impressed. “Straight away, it’s very dark”.
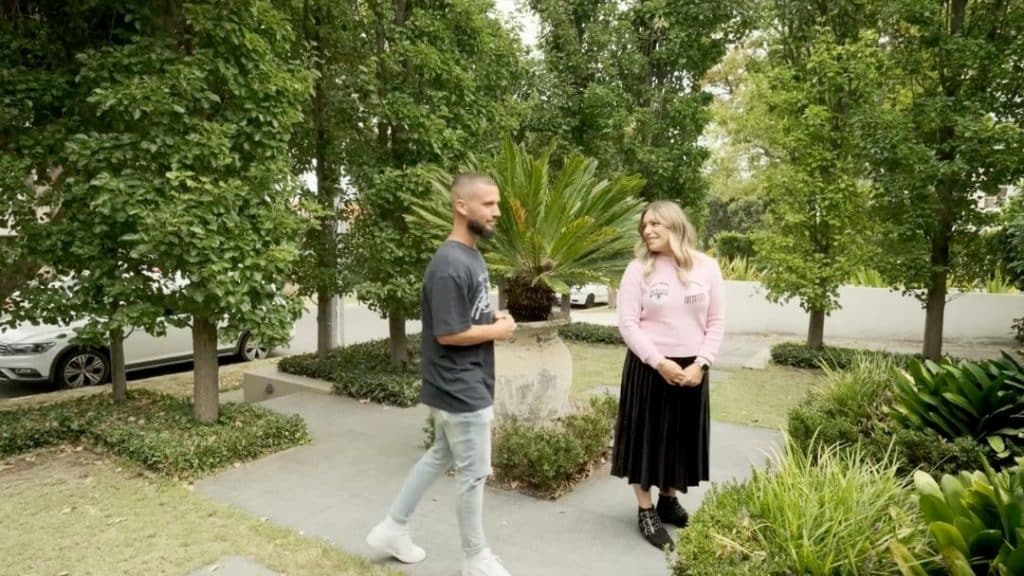
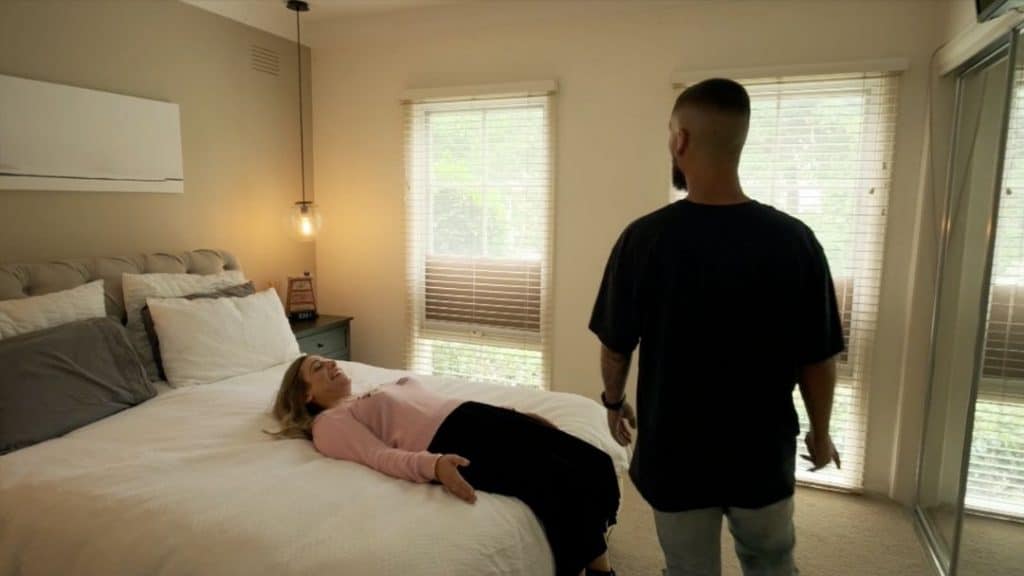
The tiny master bedroom left Bec in hysterics as she wondered how Kylie and Andrew manage to watch the TV without having to lie flat on their backs. As for the bathroom… “I don’t even have words”, said Bec.
They both agreed the house feels pokey, despite actually being quite large. Like Team Renovate, they noticed the pole in the middle of the kitchen, saying the owners surely wouldn’t want it there but probably can’t remove it for structural reasons.
Given the amount of work involved in a renovation, they decided it really wouldn’t be worth it. A rebuild, in their opinion, would allow them to take full advantage of the large block and design a house that’s “really special”.
Design Consultations
Assisting both teams with their designs is renowned architect Nathan Cagliarini from Adapt Architecture.
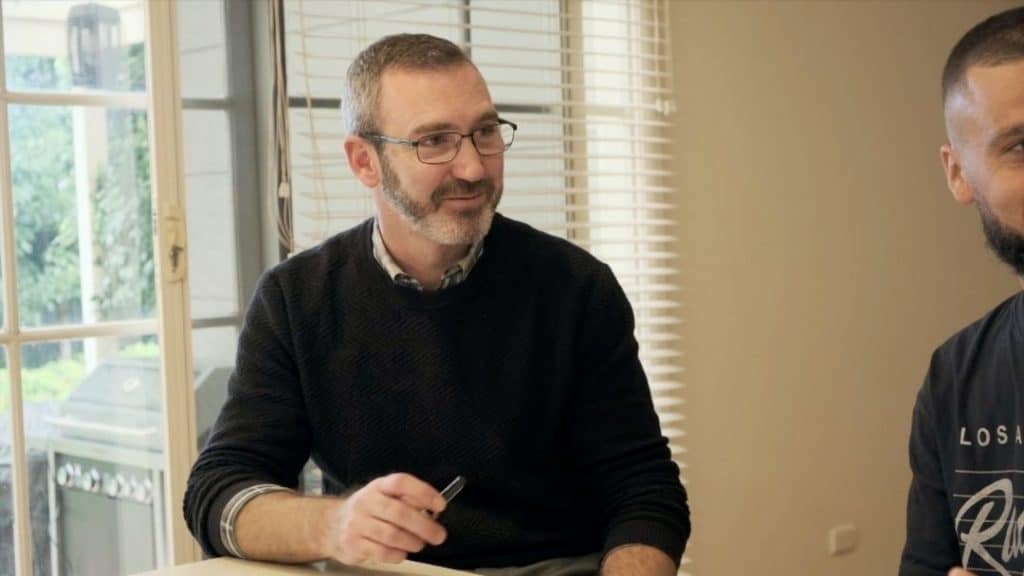
Nathan sat down with both teams to discuss their ideas.
Team Renovate
Jessie and Mel were bursting with ideas. They explained to Nathan that they would love to build up and add a master retreat on the second level. Not only do the owners want it, but Jessie believes it will add some much-needed street appeal.
Nathan gently pushed back, saying that the large block gives them plenty of space to work with and that building up is a costly way to approach the brief. He assured the team that they can still achieve something similar without having to go up and can improve the facade as a separate project.
Jessie and Mel were not easily convinced, however, with Jessie saying they “100%” are going to
Like Team incorporate a second level.
Team Rebuild
Renovate, Bec and George came to the consultation filled with ideas. Bec kicked off the discussion saying that the home is dark due to its orientation and suggested flipping the orientation so that the kitchen, living, and dining, are towards the back. They would also like to incorporate double-glazed windows to capture the northern light.
Nathan agreed with their ideas, saying the downfall with existing houses is usually their orientation.
Design: Ideas and Inspiration
While Nathan got started on the designs, the teams and homeowners visited several incredible properties for further inspiration.
Balwyn Beauty
Team Rebuild took Kylie and Andrew to visit a truly stunning home designed and owned by Bojan Gangur, Associate Director at Blue Cube Developments (who you might remember from episode 2). The home, located in Balwyn, is open and comfortable with lots of space and natural light – the exact opposite of Kylie and Andrew’s home in Black Rock.
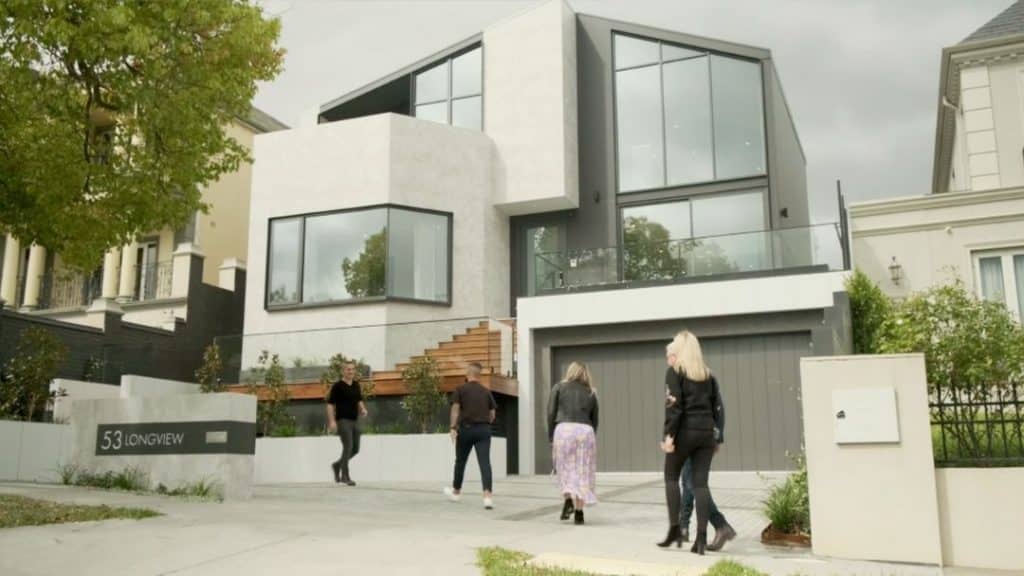
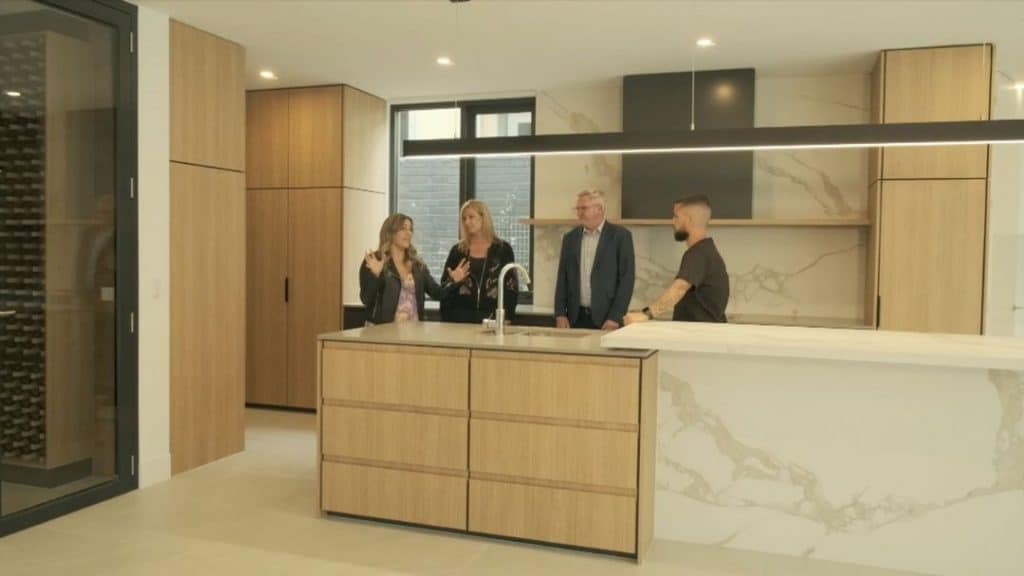
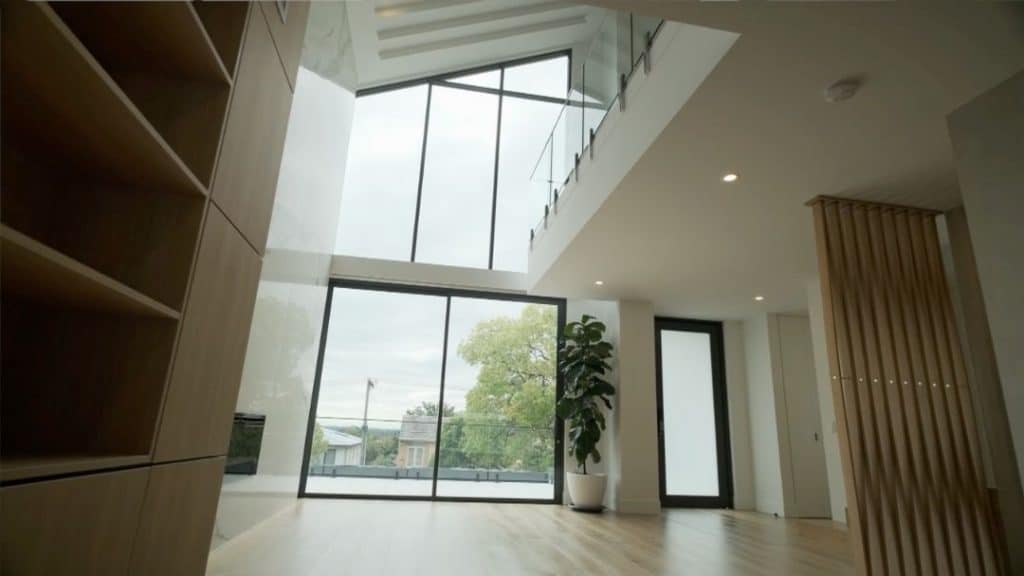
The house has been specifically designed with large double-glazed windows to open up the space and capture natural light throughout the day. The construction utilises prefinished Bondor Insulated Panel cladding, which features an innovative click-in system that offers lightning-fast installation. Not only do they look great, but the panels have great thermal properties that make them highly energy efficient.
The house is an entertainer’s delight with all the bells and whistles, from a long open benchtop and large butler’s pantry to the impressive wine cellar. This particularly appealed to Kylie who loves cooking and entertaining.
Port Arlington Masterpiece
Meanwhile, Jessie and Mel visited a striking property in the coastal town of Port Arlington. Owners Phil and Sally showed Jessie and Mel around their stunning home, featuring rammed earth walls that are constructed by ramming a mixture of gravel, sand, silt, and a small amount of clay into place between flat panels called formwork. Not only is it visually striking, but the rammed earth provides excellent thermal mass and a low environmental impact.
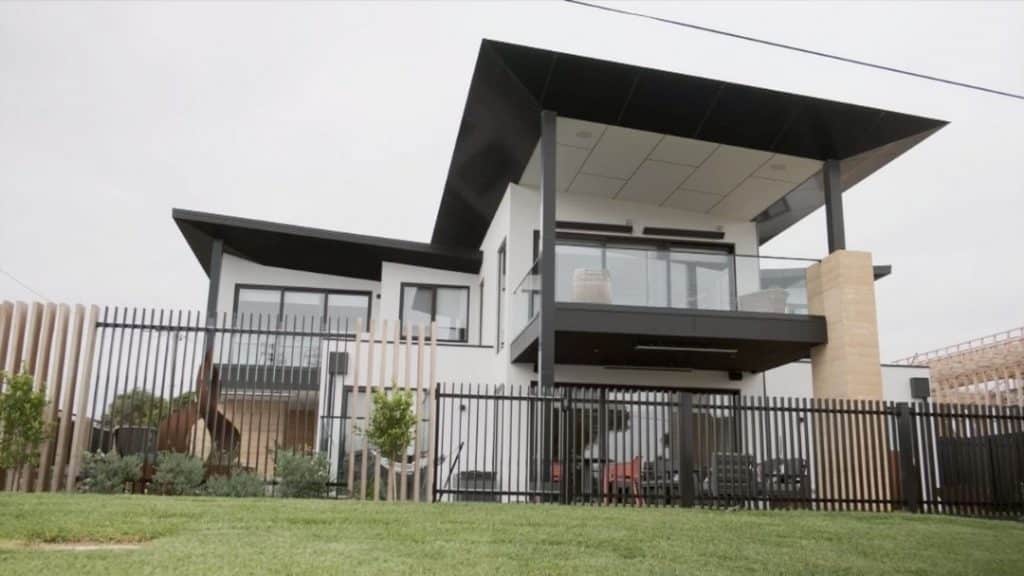
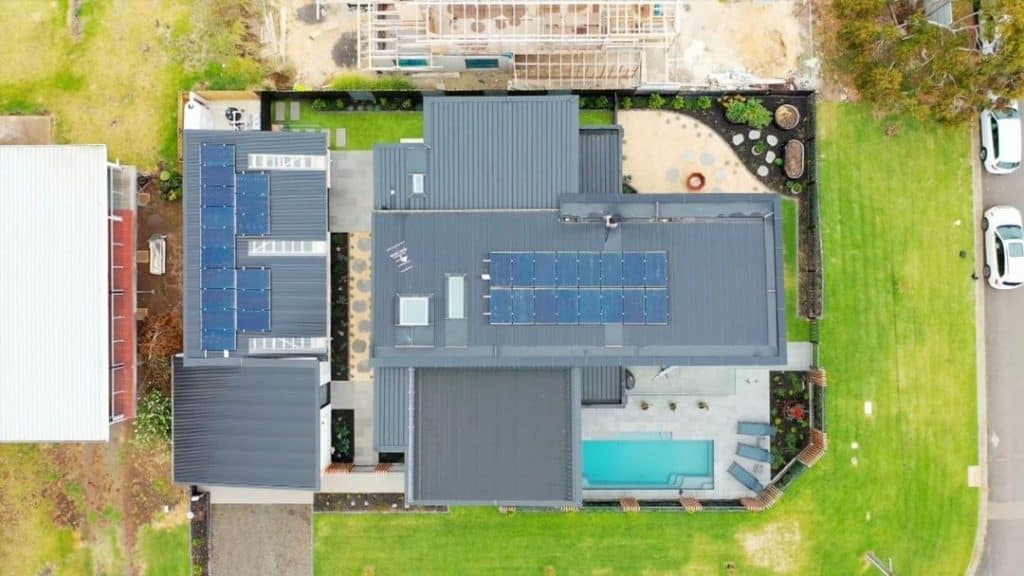
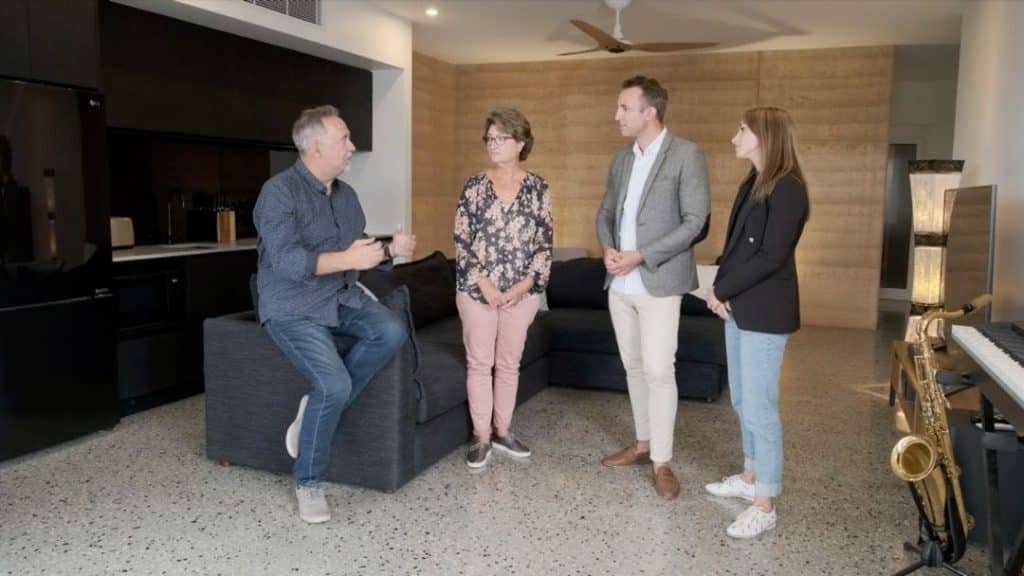
The home also features hydronically-heated polished concrete floors that are cool during summer and beautifully warm during winter – all powered by recycled water heated with rooftop solar panels. The home is kept comfortable year round thanks to Ultimate Windows’ uPVC double-glazed frames. The innovative windows not only look great but provide excellent thermal insulation.
Smart and Sustainable
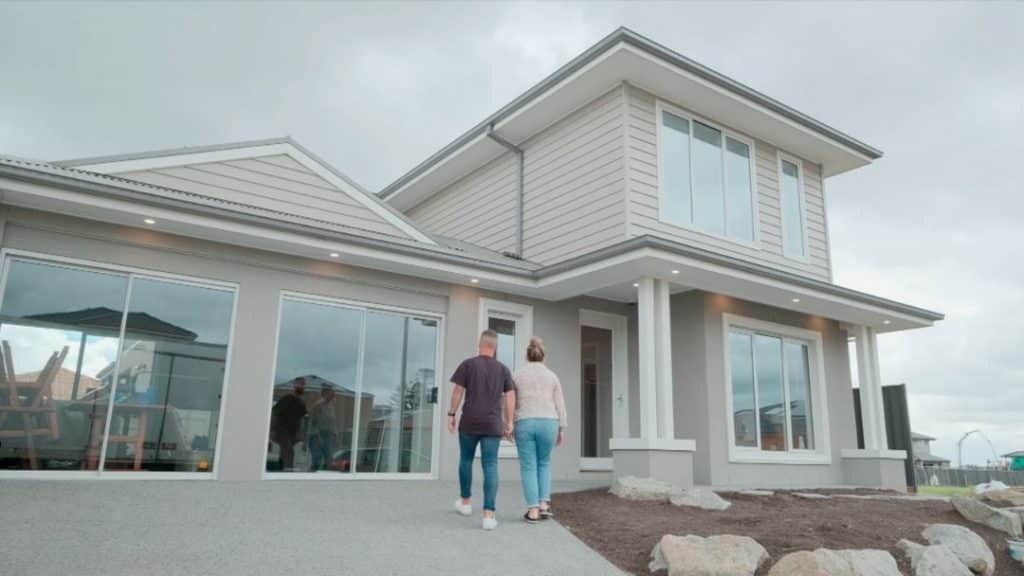
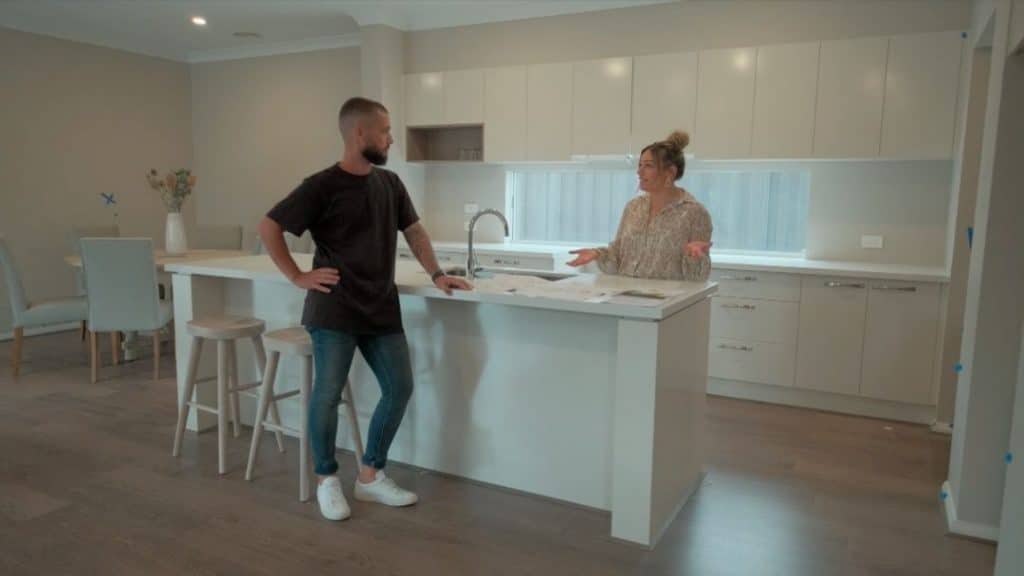
Next, Bec and George visited a Zero Net Carbon home designed and built by SJD Homes on behalf of Sustainability Victoria. This eye-catching home is a perfect example of how a sustainable build can be achieved by considering and including simple energy-efficient features including glazed windows, solar panels, and insulation. These features only add about 5% to your total build cost but will result in a comfortable home that not only slashes your energy bills but lowers your overall carbon footprint. It will also add resale value to your home.
Tesla Powerwall 2
Jessie met with Roshan Ramnarain from Energy Matters and Anthony Igman from Specialized Solar to check out a home fitted with a Tesla Powerwall 2 – Australia’s most popular solar battery.
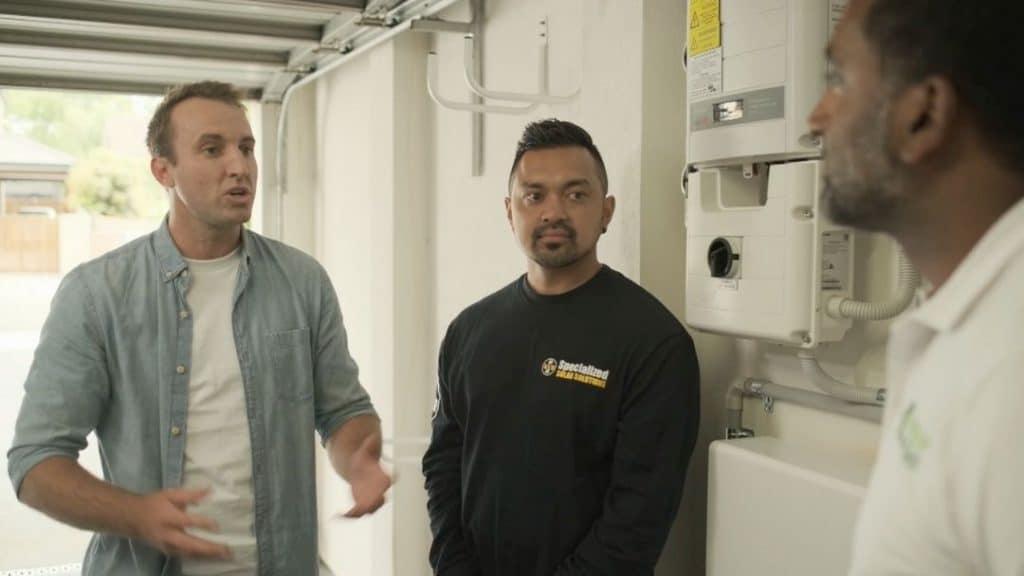
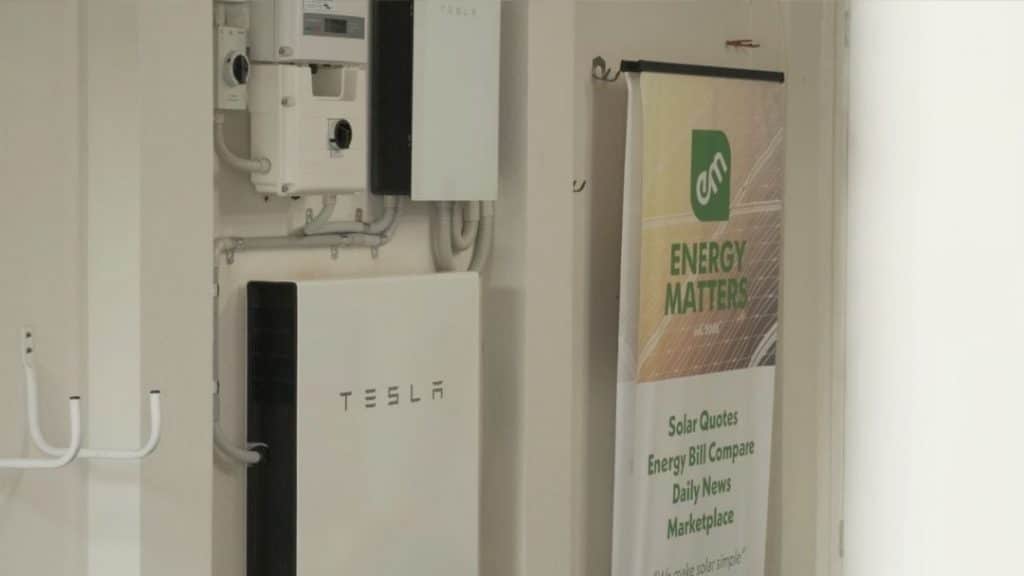
The Powerwall 2 ticks all the boxes, storing energy and detecting power outages, automatically becoming your home’s backup energy source – all without maintenance, fuel, and noise. It can be paired with solar panels, providing continuous solar-generated power day and night.
Anthony explained that, when sizing a battery and solar system, every house is different and that Specialized Solar takes the time to understand a family’s day and night time consumption, as well as their future energy needs.
Energy Matter’s solar and battery storage calculator can be used to estimate not only the size of a solar and battery storage system, but also your weekly and annual savings. You can then choose to send this information to trusted local installed for free, obligation free quotes.

The Final Designs
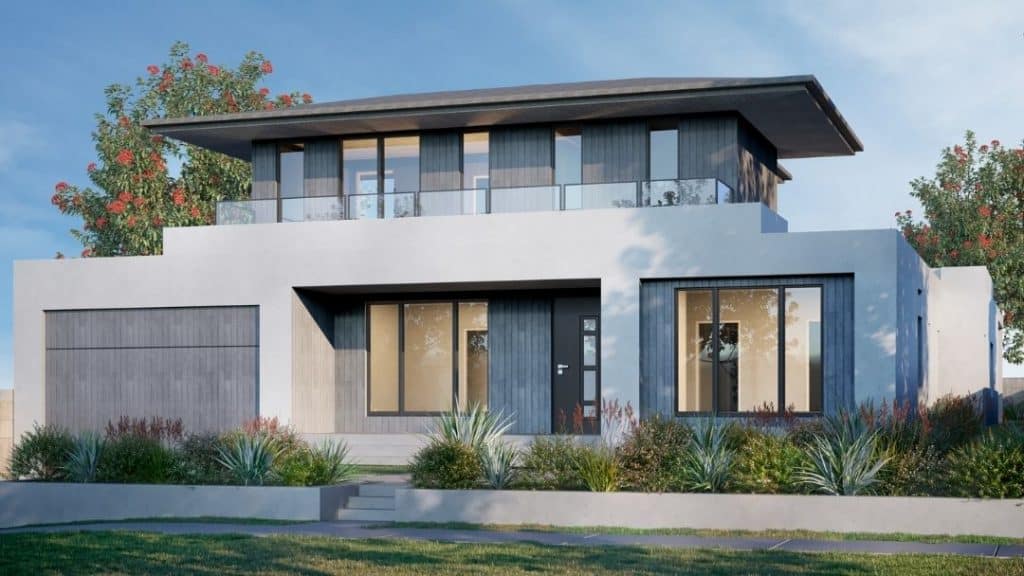
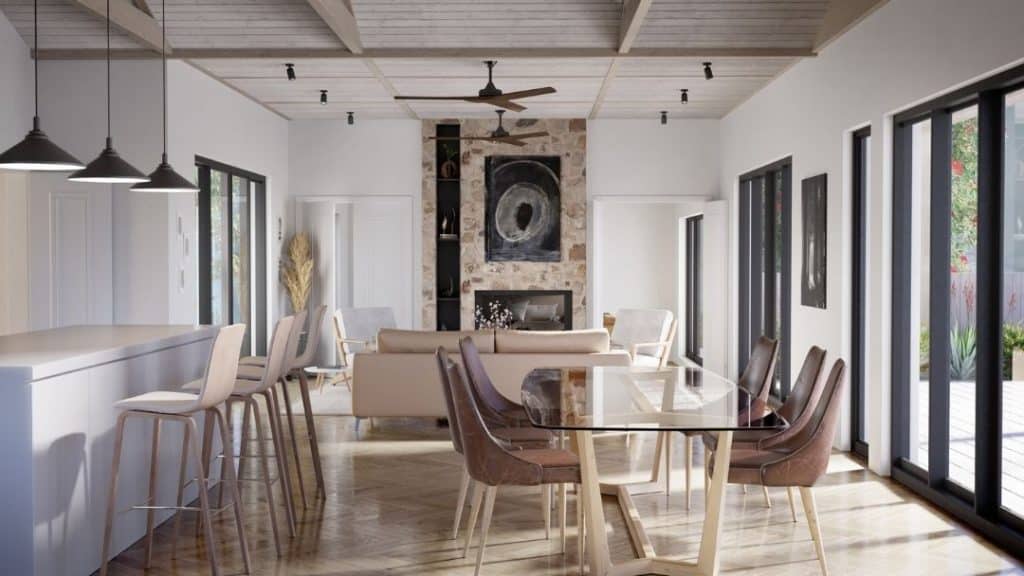
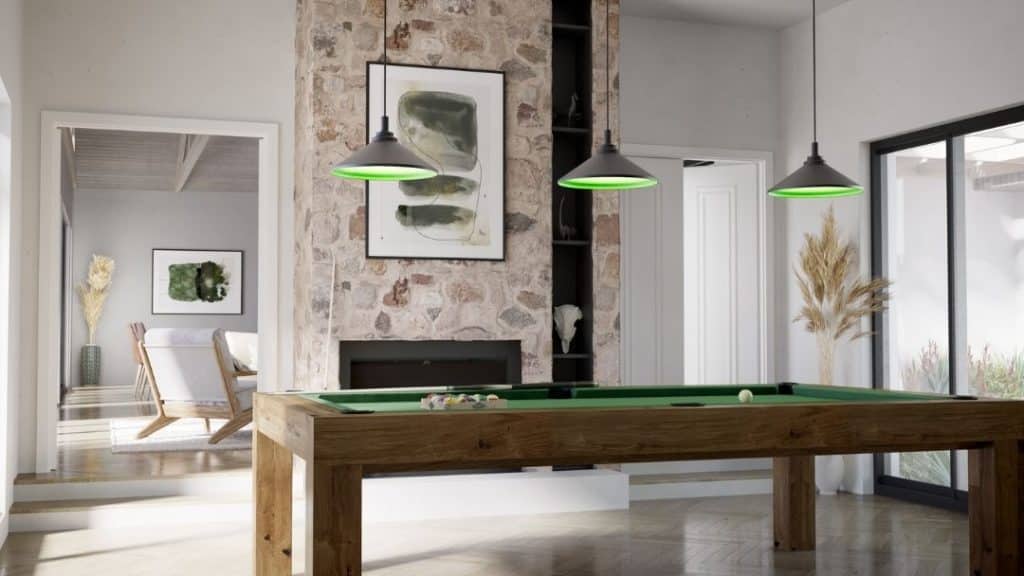
Team Renovate Design Highlights
- The streetscape has been completely transformed, featuring a coastal theme with timber cladding used in conjunction with an array of large open windows letting in an abundance of light
- Existing walls have been properly insulated
- Orientation of home has been flipped to make the most of the northerly aspect of the site
- Kid’s bedrooms now located towards the front of the home with main living areas at the rear
- The kitchen is now a large, open, and light entertaining area
- Intricate herringbone flooring and exposed timber ceiling keeps true to the coastal vibe of the home
- Lounge and family rooms will be an extension that wraps around the courtyard, with access to both the central courtyard and backyard creating separate areas to spend time in
- Backyard features a pool and spa, giving a resort-feel
- Extra level to home provides a master retreat
- Equipped with 30 solar panels for high energy efficiency
- Energy star rating of 7
Estimated total cost: $1,305,000
Team Rebuild Design Highlights
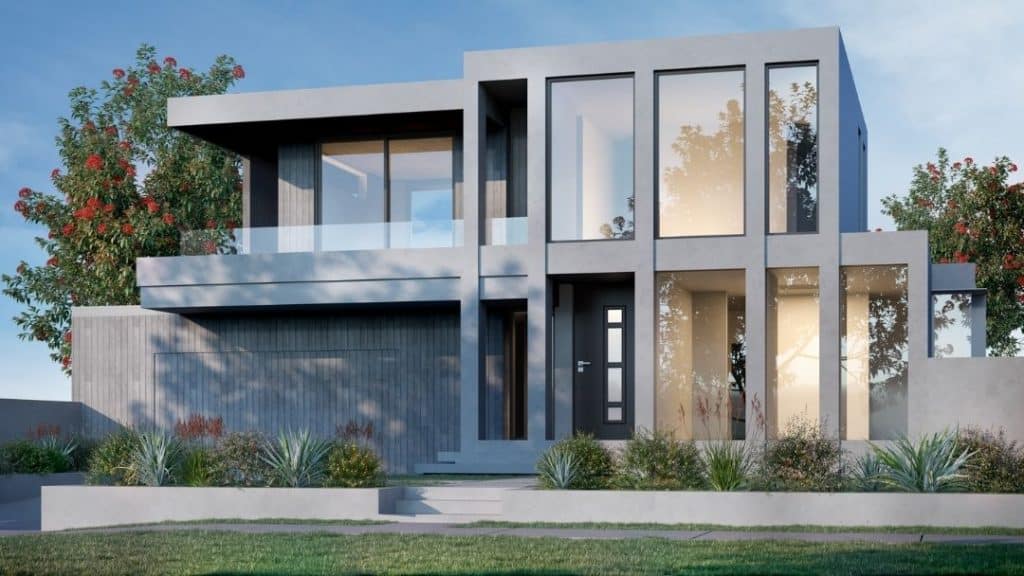
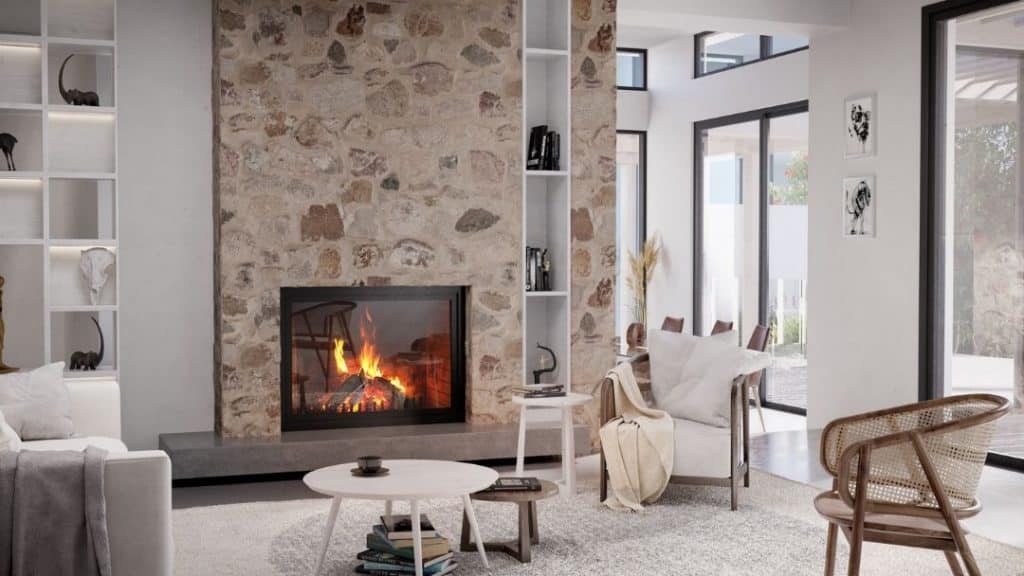
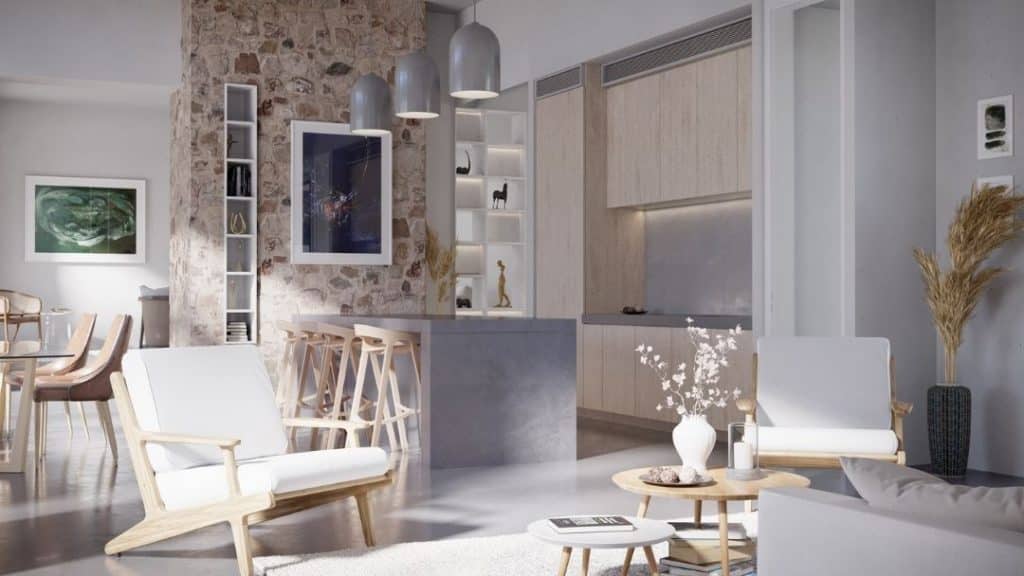
- Build maximise full use of the block
- Striking contemporary facade with a wall of glass to take advantage of the natural light and give a sense of luxury before you even step inside
- Middle living area converted into an extra-large study, perfect for working from home
- Open plan kitchen and dining area
- Solid concrete flooring complimented by a striking concrete kitchen benchtop
- Light and bright living area with stunning natural stonemason fireplace
- Use of concrete creates thermal mass which will reduce the need for heating during the colder months
- Accessible through the family room is the back deck which wraps around the incredible pool that takes up a large portion of the backyard
- Central courtyard includes a firepit and directly accesses the large double-garage
- Upstairs master suite with a seamless bedroom, walk-in robe, and ensuite that opens to a lush retreat and west-facing balcony to take advantage of coastal views
- Equipped with 23 solar panels, making it extremely energy efficient
- Energy star rating of 7.4
Estimated total cost: $1,700,000
The Verdict
The two different solutions were judged by an expert panel on style, sustainability, and cost. The judges are real estate expert, Rachel El Deir, building and property expert, Natalee Bowen, and interior designer, James Treble. Each judge will give a final score out of 10.
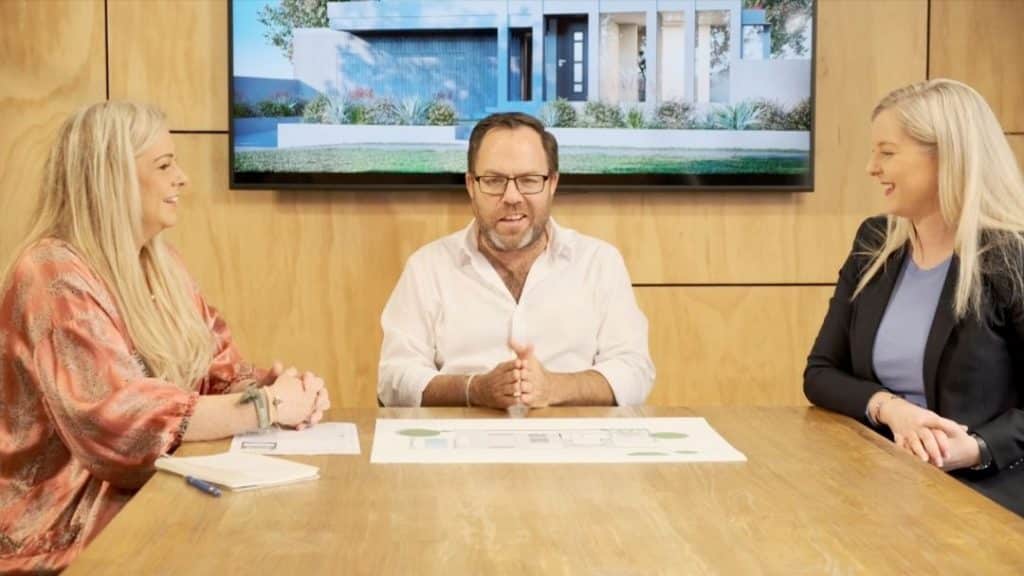
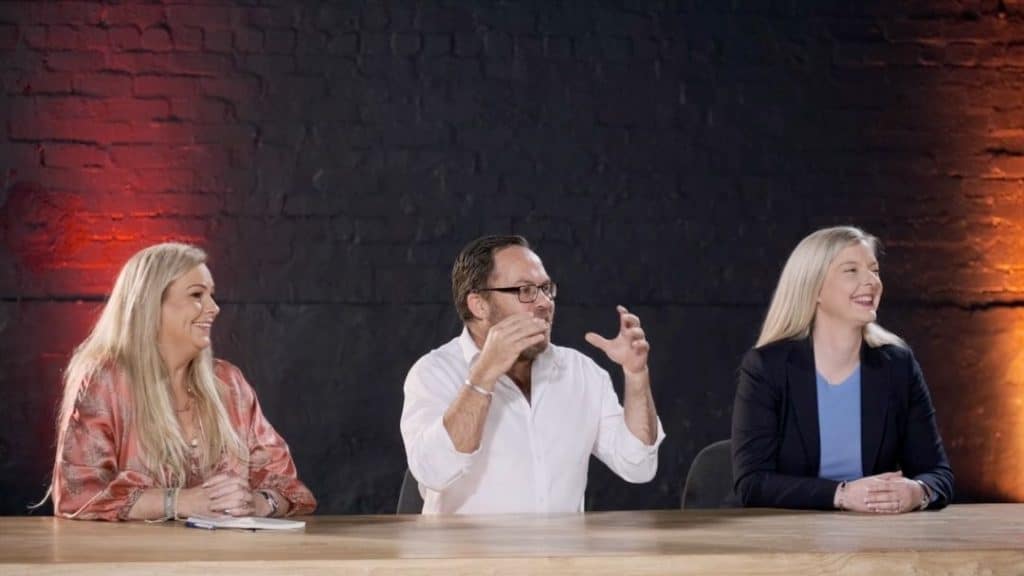
Ultimately the decision will come down to Kylie and Andrew — will they renovate or rebuild? Their decision will add an additional two points to the final tally.
If you want to watch this episode you can on catch up TV on 9Now.
Team Renovate Scores
Rachel: Design answered many of the issues of the existing floorplan and was a great improvement for the flow and practicality of the home. Like that they were able to retain existing mature front yard. Biggest issue with the floorplan is the positioning on the upstairs ensuite that looks straight out onto the street. Score: 8.5/10
James: Thinks they ticked lots of boxes with the design and budget. Liked the streetscape. Loves the location of the pool and how they opened up the backyard. Likes the zoning so that the kids can be at home and have spaces to entertain their friends. Score: 8/10
Natalee: Loved the raked ceiling and the sunken lounge. Thinks the herringbone flooring is phenomenal. Feels they missed the opportunity to capitalise on the bay views with the small balcony. Also thinks the facade is a bit underbaked. No ensuites for the kids bedrooms was a slight drawback too. Score: 8.5/10
Total Score: 24/30
Team Rebuild Scores
Rachel: Thinks it’s a beautiful home. Prefers this facade, saying the interesting, modern design will turn heads. Thinks the kitchen area is an entertainer’s dream with the huge island bench and massive walk-in pantry. Likes the generous room sizes and the flow of the floorplan. Thinks the bespoke home perfectly suits the Blackrock location. Score: 9/10
James: Thinks it’s interesting how it’s a similar footprint to Team Renovate’s design but with a very different facade. Thinks it will grow well with the family – a future-proofed design. Like the layout and, while there were a lot of doors, it allows the house to be segmented for heating and cooling. Loved the colour palette. Score: 9/10
Natalee: Thinks the design is very opulent and luxurious and you can see where the money was spent. Believes they’ve used the maximum potential of the block. Score: 9/10
Total Score: 27/30
Final decision: Renovate or Rebuild?
With two great options, it’s going to be a difficult decision for Kylie and Andrew.
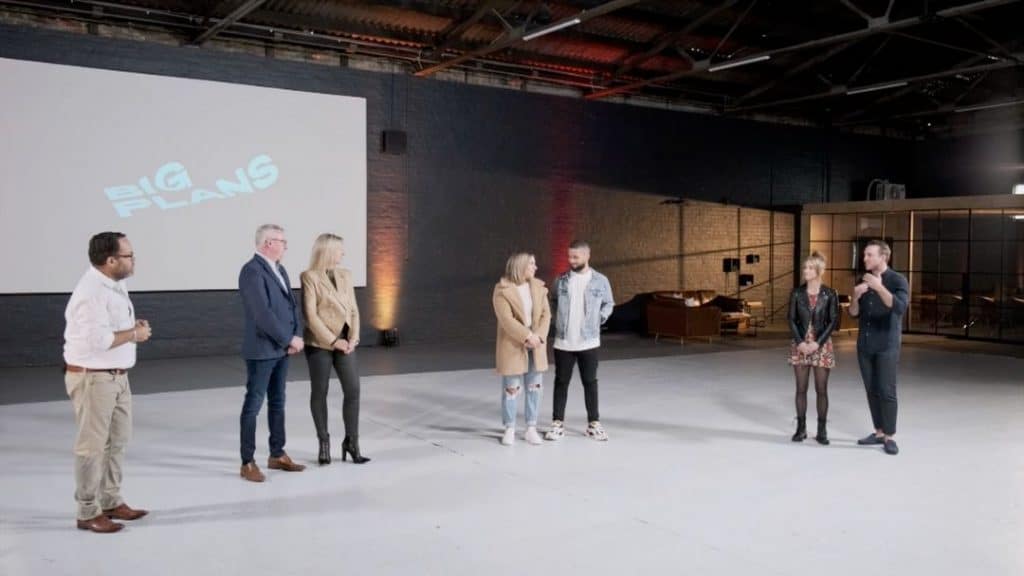
They thought both designs were beautiful.
Kylie particularly liked the coastal Team Renovate facade, saying it “really hit the brief”. The fact the design gave them everything they asked for and turned their house into a beachside manor was, in their words “absolutely unbelieveable”.
They also loved that the design allows them to keep a bit of the house that their kids grew up in.
Team Rebuild’s design also blew them away. Kylie said the house looks incredible and huge, giving them everything they’ve asked for and then some.
At the end of the day, it came down to a battle between the head and the heart. Their hearts said renovate but their heads said rebuild.
They went with their head. With a massive 4 point lead, Team Rebuild wins!

The series now has an overall winner – Team NSW takes the crown with a total score of 55.75, followed closely by Team VIC with a score of 53 and QLD with a score of 52.75.
In the next episode, Team NSW will be helping out a family in need through the amazing charity, Habitat for Humanity.
Jessie and Mel, on the other hand, are the losing team of the series and will be facing a punishment of their worst fears.
We can’t wait to see what happens!










































